Windover - Apartment Living in Knoxville, TN
About
Welcome to Windover
301 Cheshire Drive Knoxville, TN 37919Office Hours
Monday through Friday 9:00 AM to 6:00 PM. Saturday 10:00 AM to 5:00 PM.
We have something for everyone with a business center, clubhouse, courtyard, picnic area, and barbecue. Dive into our saltwater pool or spend quality time with your pet in our dog park. Our state-of-the-art fitness center, tennis courts, and pickleball make your workout easy. Tour our photo gallery or call us today and show us why Windover apartments in Knoxville, TN, should be your new home.
Choose from one, two, and three-bedroom apartments for rent. Our elegantly designed spaces are appointed with a balcony or patio, dishwasher, plush carpeting, and a separate dining room, to name a few of our contemporary features. Select homes include a pantry, vaulted ceilings, walk-in closets, and extra storage. Click on our floor plans page to learn more about our apartments, or schedule a tour and experience the premier lifestyle at Windover Apartment in Knoxville, Tennessee!
Windover is ideal for those seeking the most desirable address in West Knoxville, Tennessee. Our community is tucked away in a residential neighborhood yet within close distance to various dining and shopping options, as well as entertainment like Knoxville's beautiful parks and movie theaters. We are centrally located with easy highway access and zoned for excellent schools. Let us be your gateway to fun and excitement.
Floor Plans
1 Bedroom Floor Plan
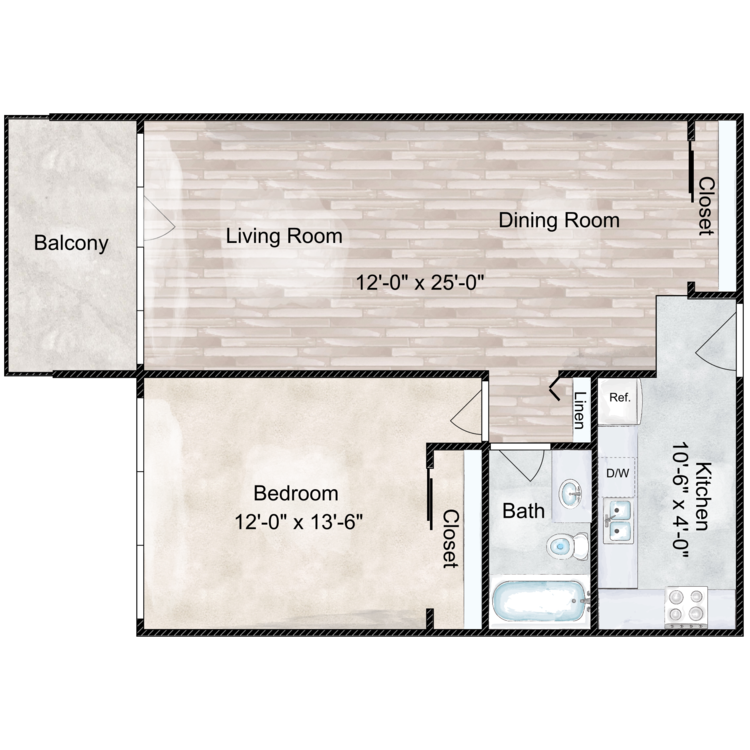
The Dogwood
Details
- Beds: 1 Bedroom
- Baths: 1
- Square Feet: 726
- Rent: Starting From $1231
- Deposit: Call for details.
Floor Plan Amenities
- All-electric Kitchen
- Balcony or Patio
- Cable Ready
- Carpeted Floors
- Ceiling Fans
- Central Air and Heating
- Dishwasher
- Hardwood Floors
- Microwave
- Mini Blinds
- Refrigerator
* In Select Apartment Homes
Floor Plan Photos
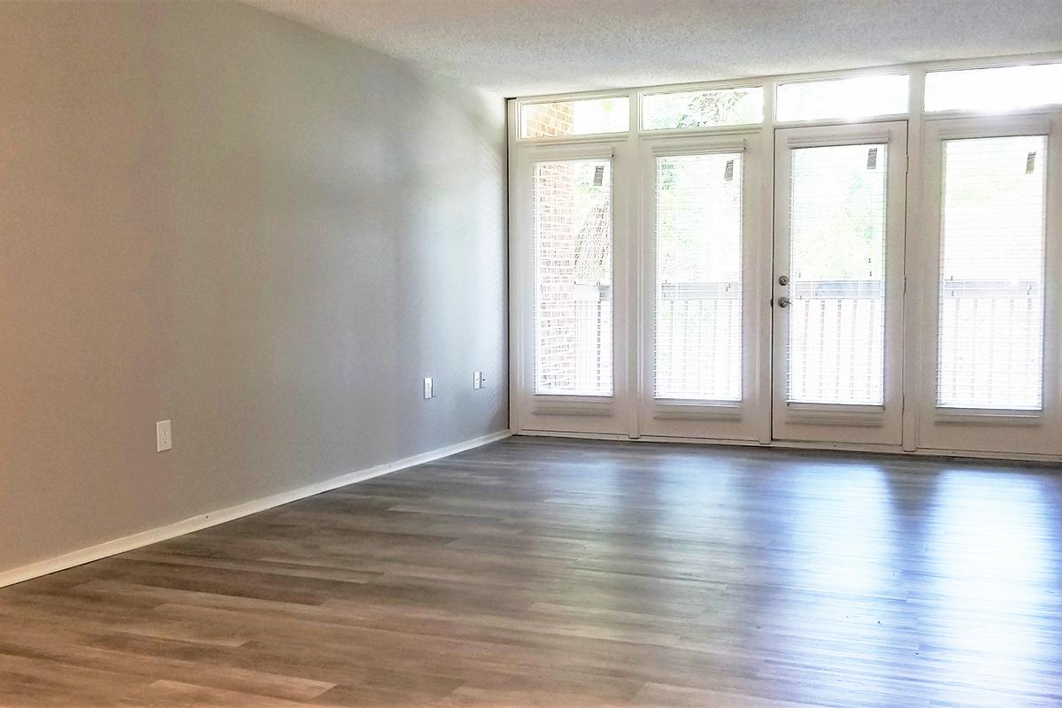
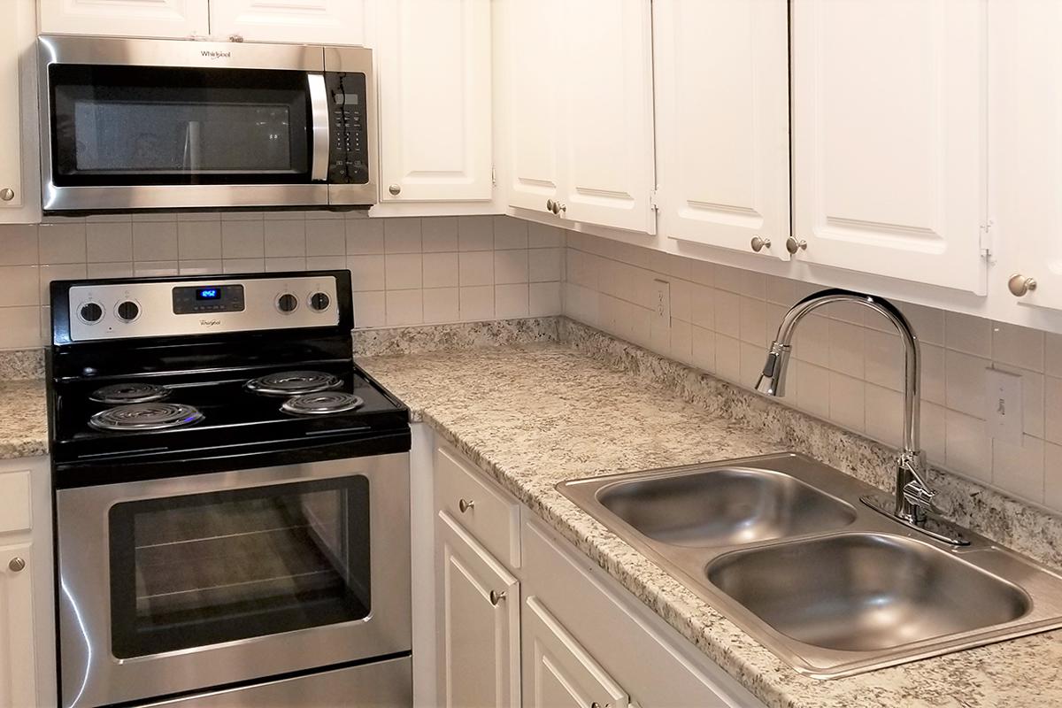
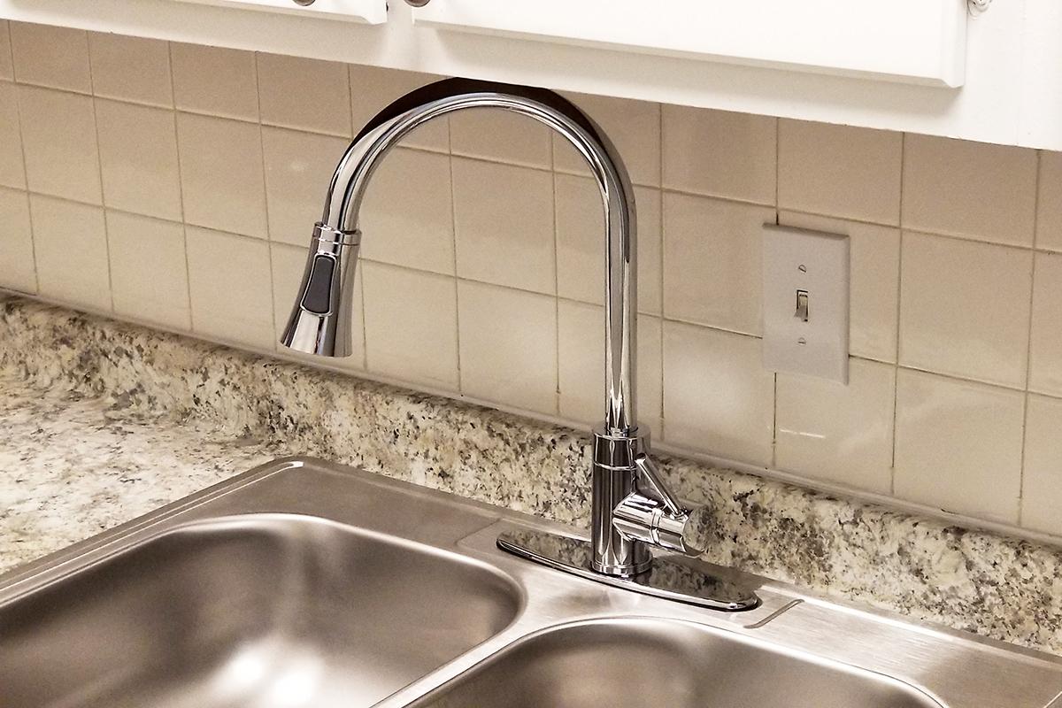
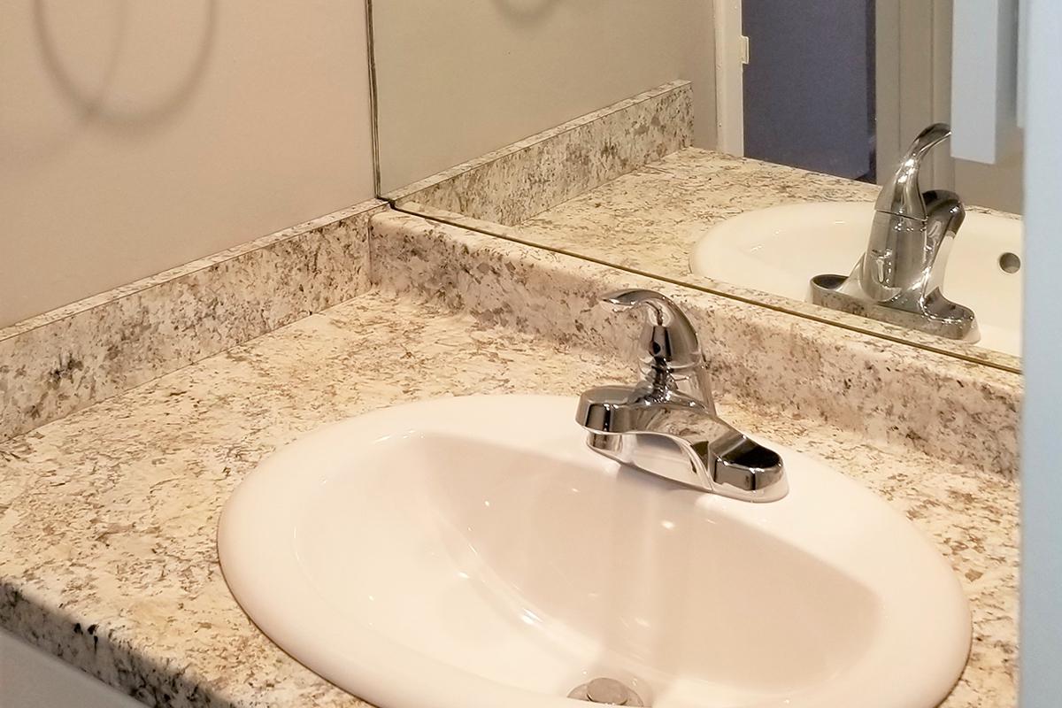
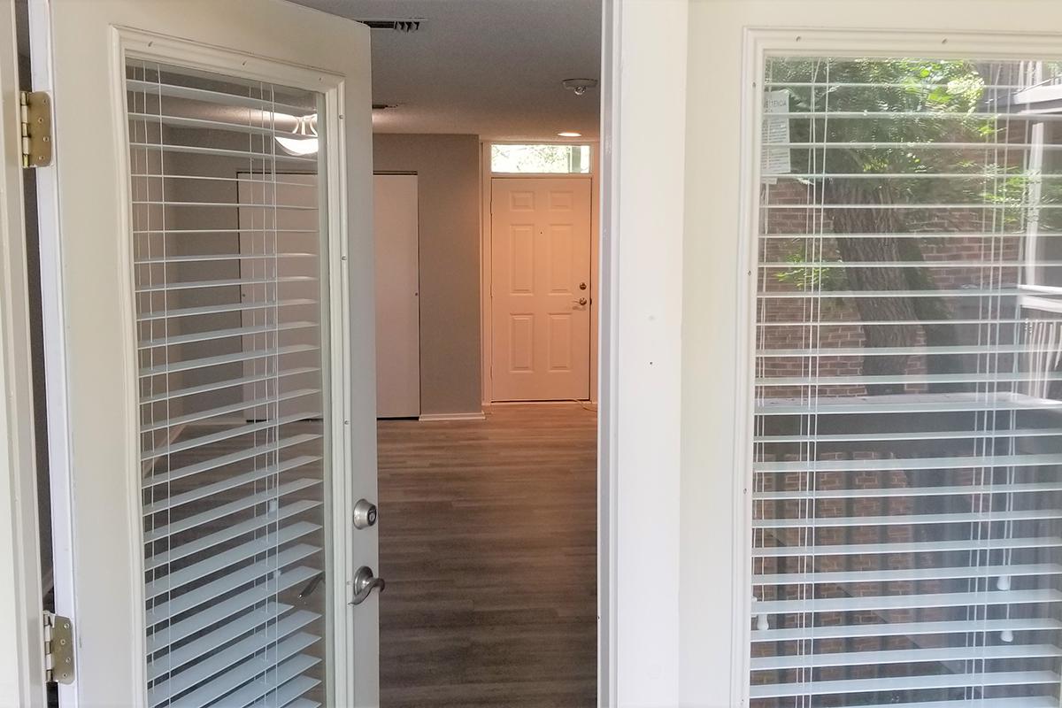
2 Bedroom Floor Plan
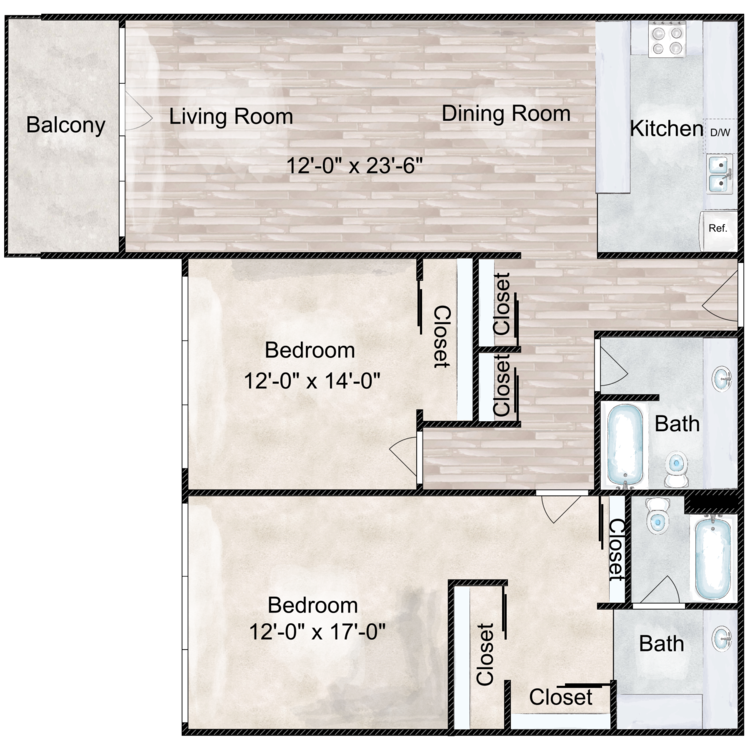
The Lincoln
Details
- Beds: 2 Bedrooms
- Baths: 2
- Square Feet: 1133
- Rent: Starting From $1576
- Deposit: Call for details.
Floor Plan Amenities
- All-electric Kitchen
- Balcony or Patio
- Cable Ready
- Carpeted Floors
- Ceiling Fans
- Central Air and Heating
- Dishwasher
- Hardwood Floors
- Microwave
- Mini Blinds
- Refrigerator
* In Select Apartment Homes
Floor Plan Photos
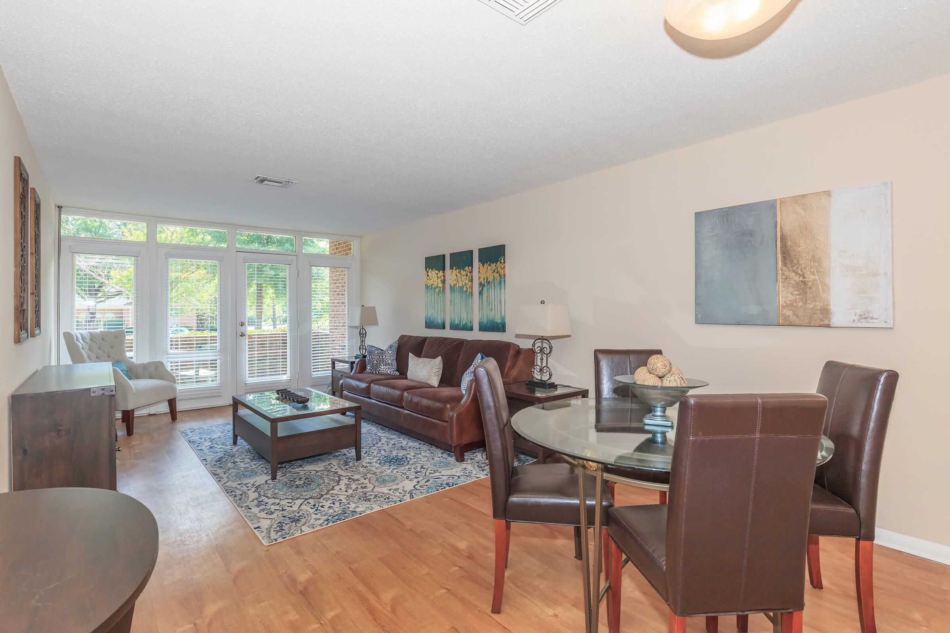
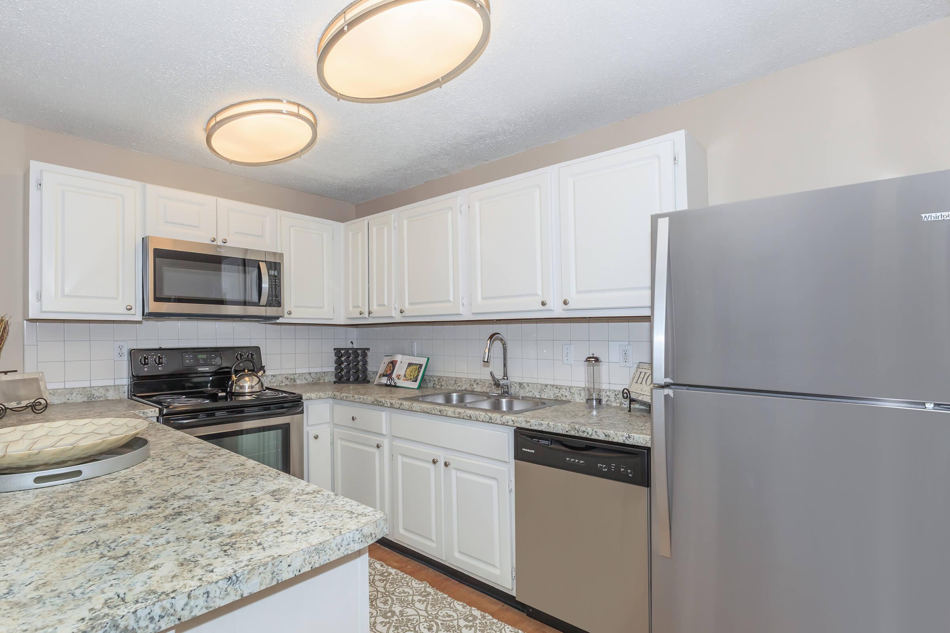
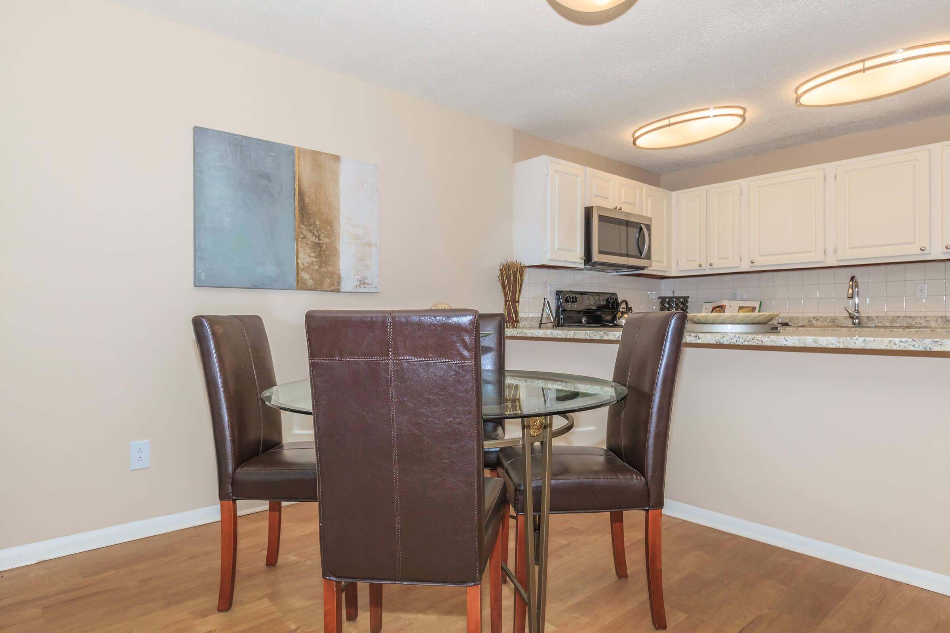
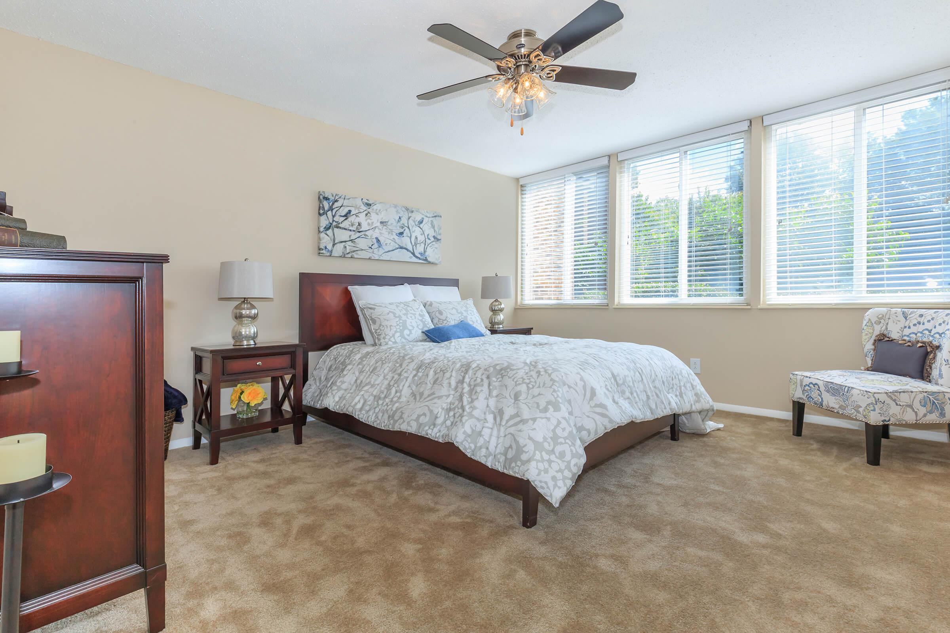
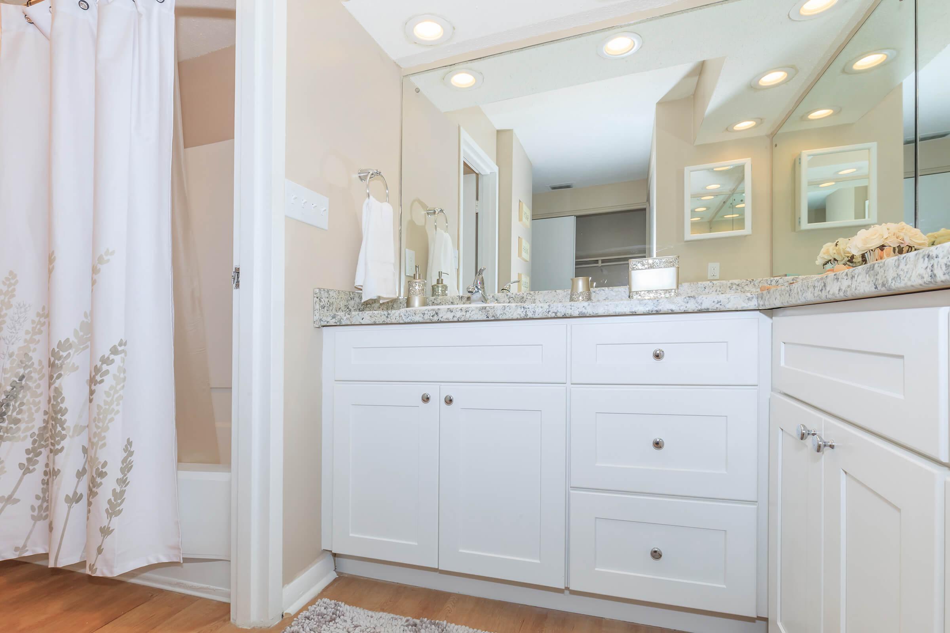
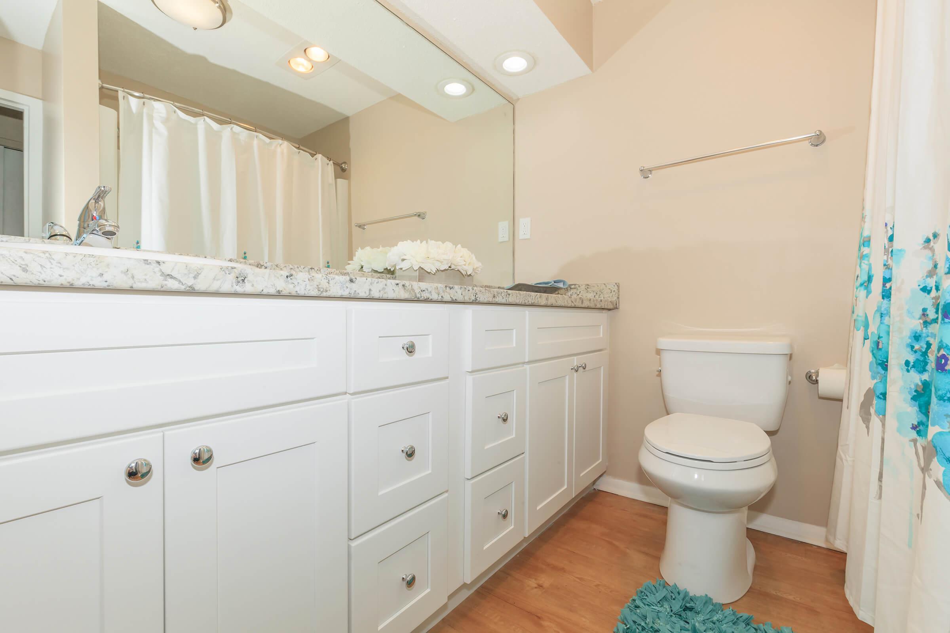
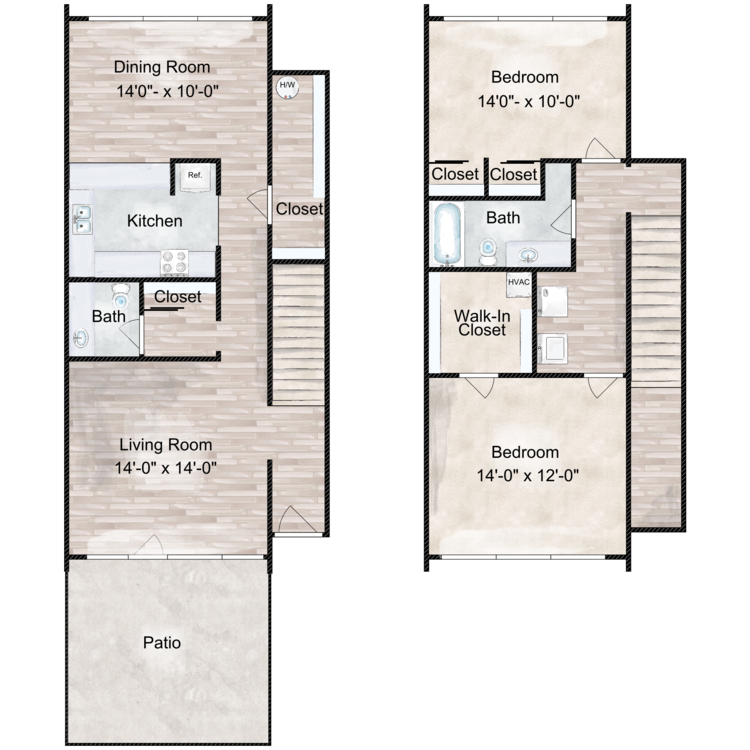
The Fairmont
Details
- Beds: 2 Bedrooms
- Baths: 1.5
- Square Feet: 1400
- Rent: Call for details.
- Deposit: Call for details.
Floor Plan Amenities
- All-electric Kitchen
- Balcony or Patio
- Cable Ready
- Carpeted Floors
- Ceiling Fans
- Central Air and Heating
- Dishwasher
- Extra Storage
- Hardwood Floors
- Microwave
- Mini Blinds
- Refrigerator
- Vaulted Ceilings
- Walk-in Closets
- Washer and Dryer Connections
* In Select Apartment Homes
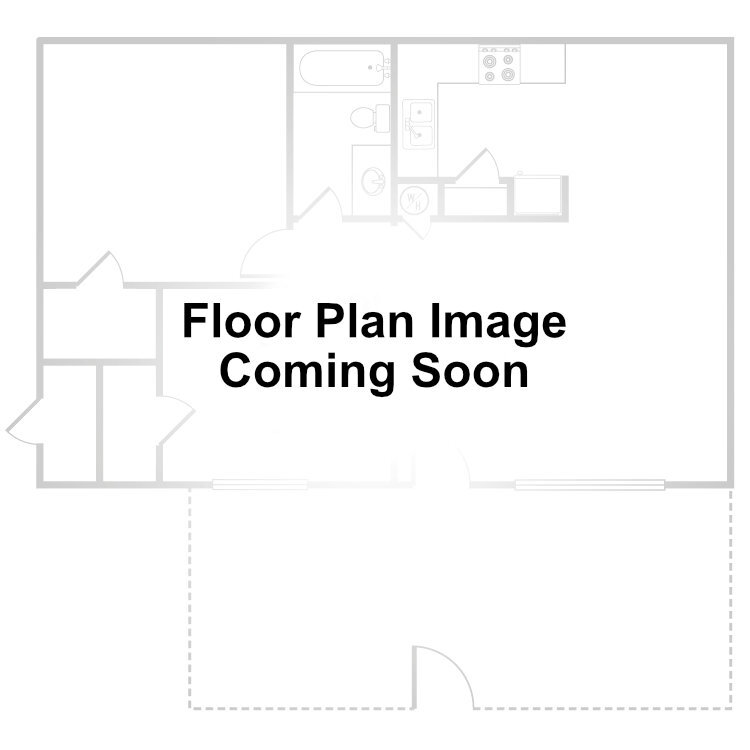
The Lincoln with W/D (stackable)
Details
- Beds: 2 Bedrooms
- Baths: 2
- Square Feet: 1133
- Rent: Starting From $1580
- Deposit: Call for details.
Floor Plan Amenities
- 9ft Ceilings *
- All-electric Kitchen
- Balcony or Patio
- Cable Ready
- Carpeted Floors
- Ceiling Fans
- Central Air and Heating
- Hardwood Floors
- Dishwasher
- Microwave
- Mini Blinds
- Refrigerator
- Washer and Dryer in Home
* In Select Apartment Homes
3 Bedroom Floor Plan
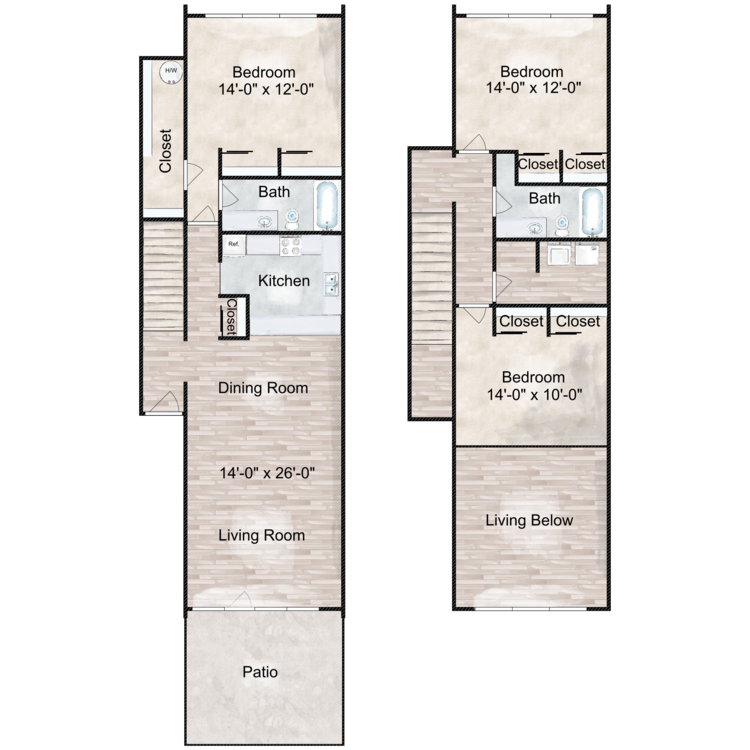
The Sequoia
Details
- Beds: 3 Bedrooms
- Baths: 2
- Square Feet: 1700
- Rent: Call for details.
- Deposit: Call for details.
Floor Plan Amenities
- All-electric Kitchen
- Balcony or Patio
- Cable Ready
- Carpeted Floors
- Ceiling Fans
- Central Air and Heating
- Dishwasher
- Extra Storage
- Hardwood Floors
- Microwave
- Mini Blinds
- Pantry
- Refrigerator
- Vaulted Ceilings
- Walk-in Closets
- Washer and Dryer Connections
* In Select Apartment Homes
Floor Plan Photos
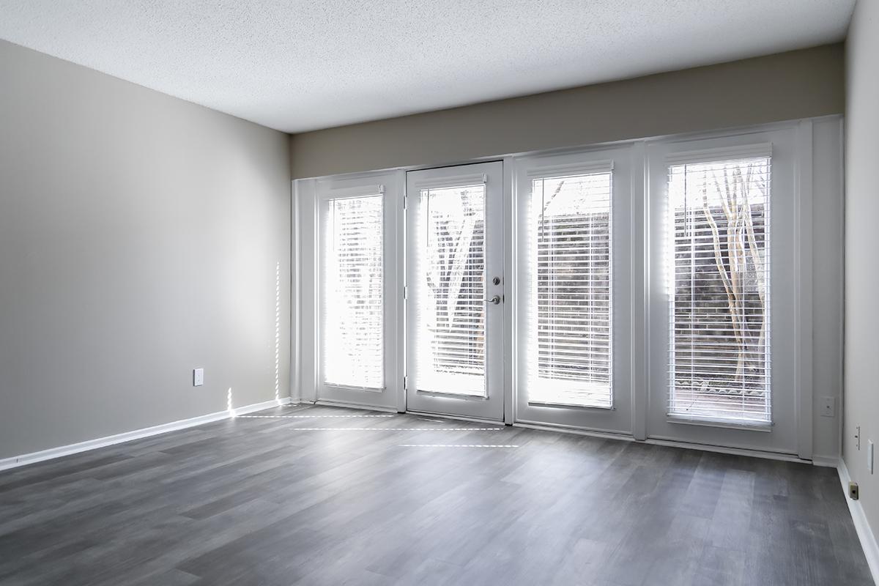
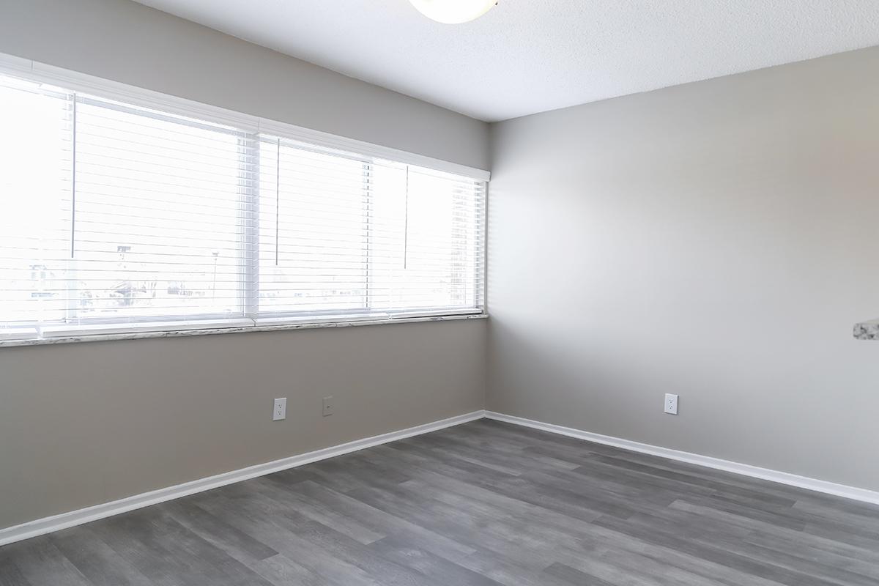
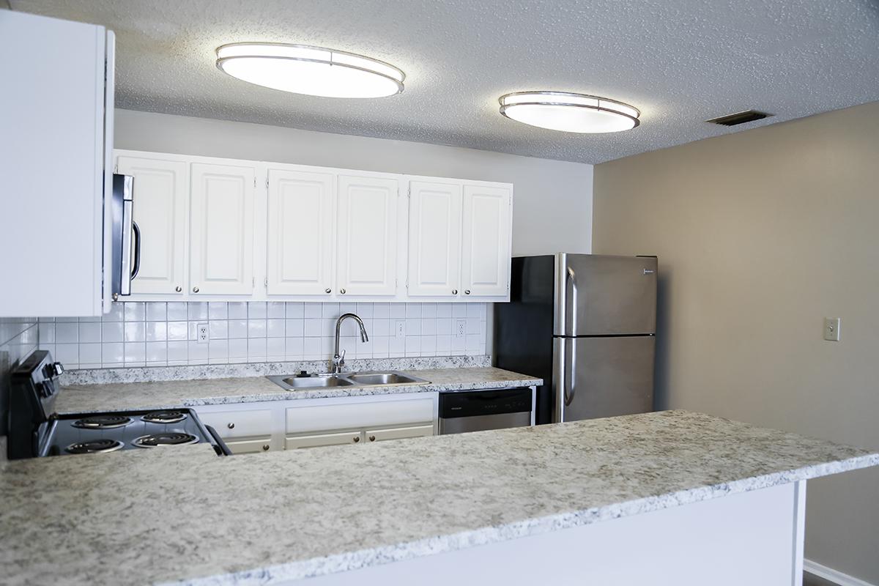
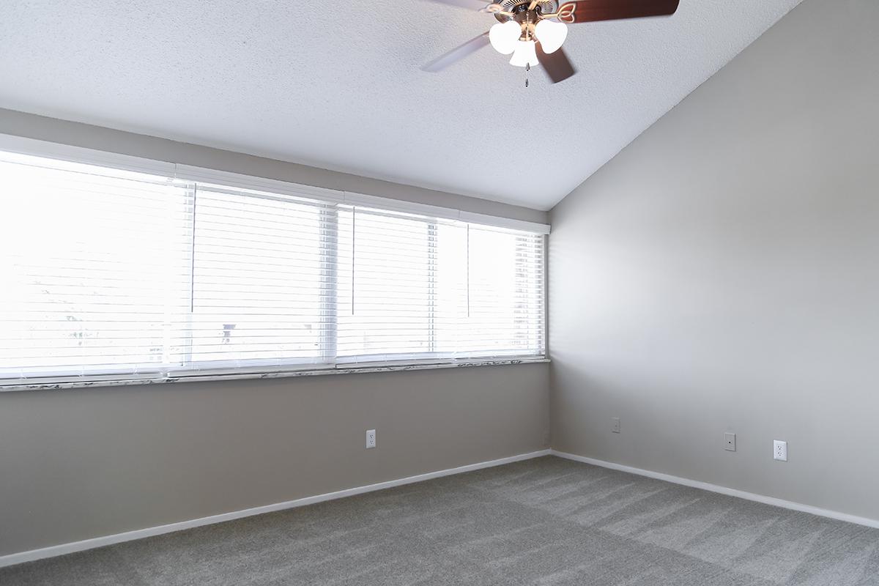
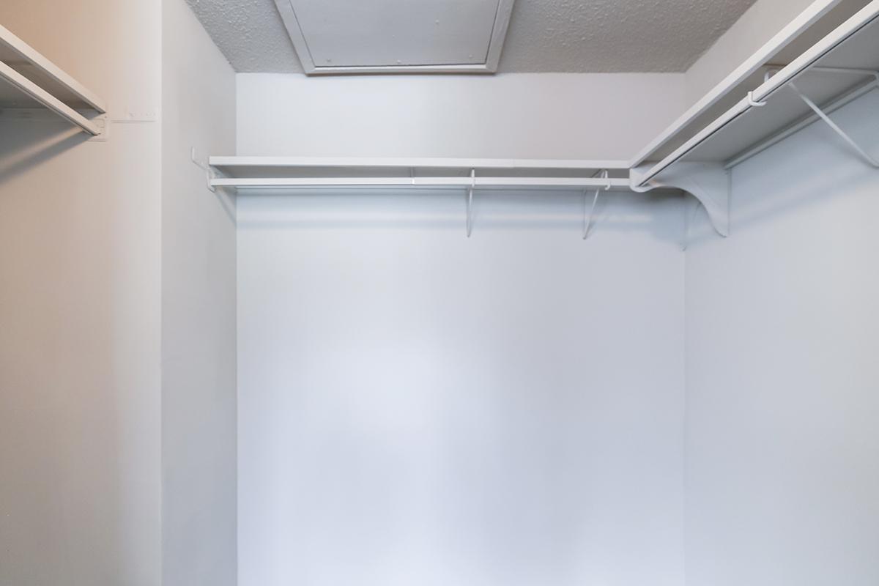
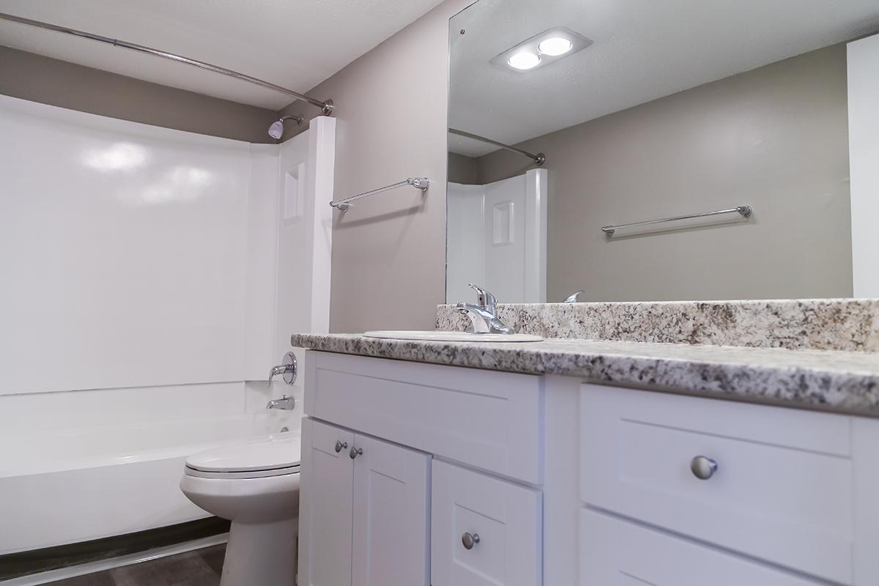
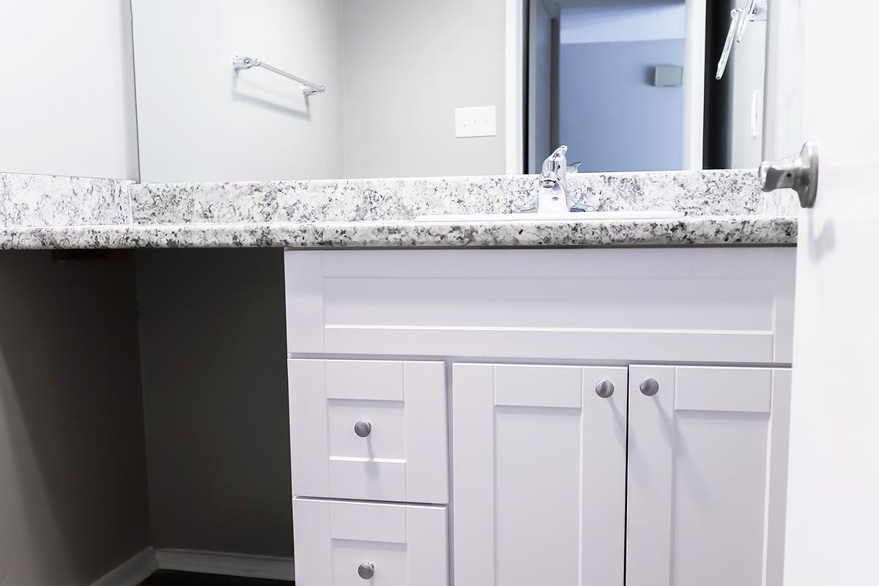
Pricing and Availability subject to change. Some or all apartments listed might be secured with holding fees and applications. Please contact the apartment community to make sure we have the current floor plan available.
Show Unit Location
Select a floor plan or bedroom count to view those units on the overhead view on the site map. If you need assistance finding a unit in a specific location please call us at 855-924-3314 TTY: 711.
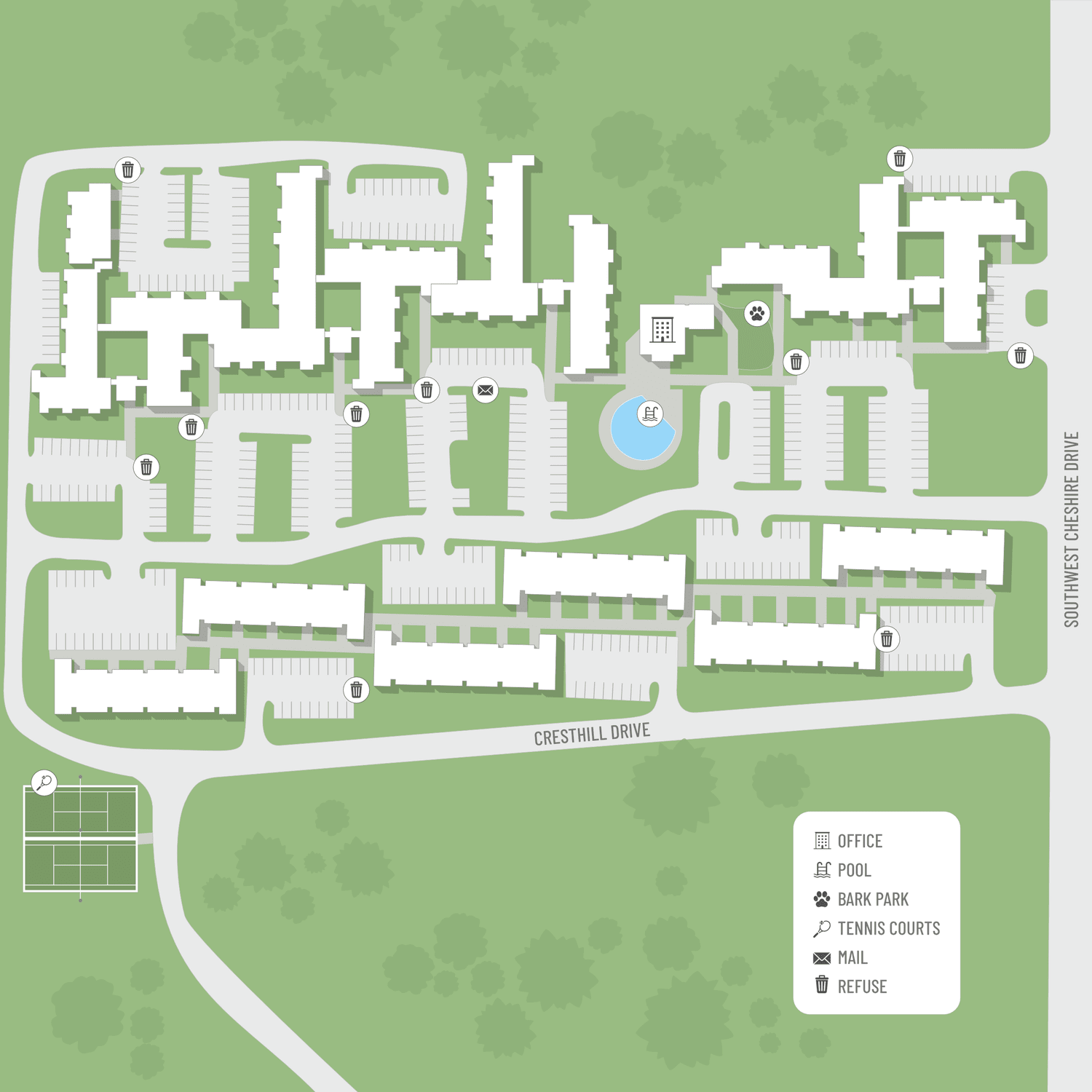
Amenities
Explore what your community has to offer
Community Amenities
- 24-Hour Courtesy Patrol
- Access to Public Transportation
- Bark Park
- Beautiful Landscaping
- Business Center
- Cable Available
- Clubhouse
- Copy and Fax Services
- Dog Run
- Easy Access to Freeways
- Easy Access to Shopping
- Guest Parking
- High-speed Internet Access
- Laundry Facility
- On-call Maintenance
- On-site Maintenance
- Outdoor Space
- Public Parks Nearby
- Shimmering Saltwater Swimming Pool
- Short-term Leasing Available
- State-of-the-art Fitness Center
- Tennis Courts
Apartment Features
- 9ft Ceilings
- All-electric Kitchen
- Balcony or Patio
- Cable Ready
- Carpeted Floors
- Ceiling Fans
- Central Air and Heating
- Dishwasher
- Extra Storage*
- Hardwood Floors
- Microwave
- Mini Blinds
- Pantry*
- Refrigerator
- Vaulted Ceilings*
- Walk-in Closets*
- Washer and Dryer Connections*
- Washer and Dryer in Home*
* In Select Apartment Homes
Pet Policy
As avid animal lovers, we proudly welcome all sizes, shapes, and breeds. 2 pet maximum per apartment home. *Lessor reserves the right to reject certain breeds or pets determined to be aggressive regardless of breed. Pet Amenities: Bark Park Dog Run Pet Screening Made Simple<br> To help keep our community safe, happy, and pet-friendly, all current and future residents are required to complete a profile through PetScreening.com—even if there are no pets in the household. This simple step ensures all pets are properly registered and helps everyone stay informed about our pet and animal policies.<br> PetScreening allows us to verify pet information, maintain accurate records, and create a community where both residents and their furry companions can thrive. If you’re requesting a reasonable accommodation for an assistance animal, please complete an Assistance Animal profile and follow the request process through PetScreening.<br> We appreciate your partnership in helping us create a pet-positive environment for all.
Photos
Interior
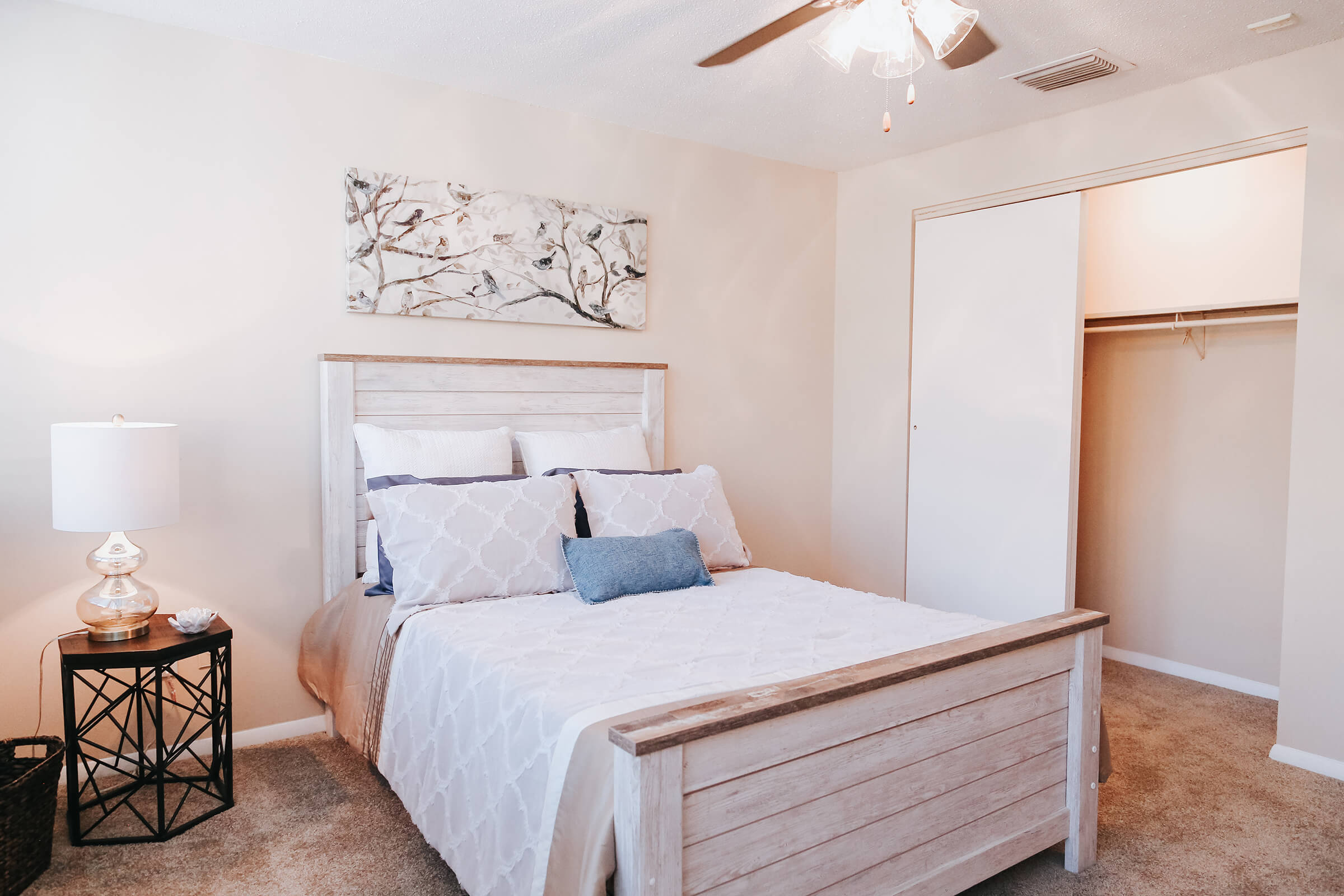
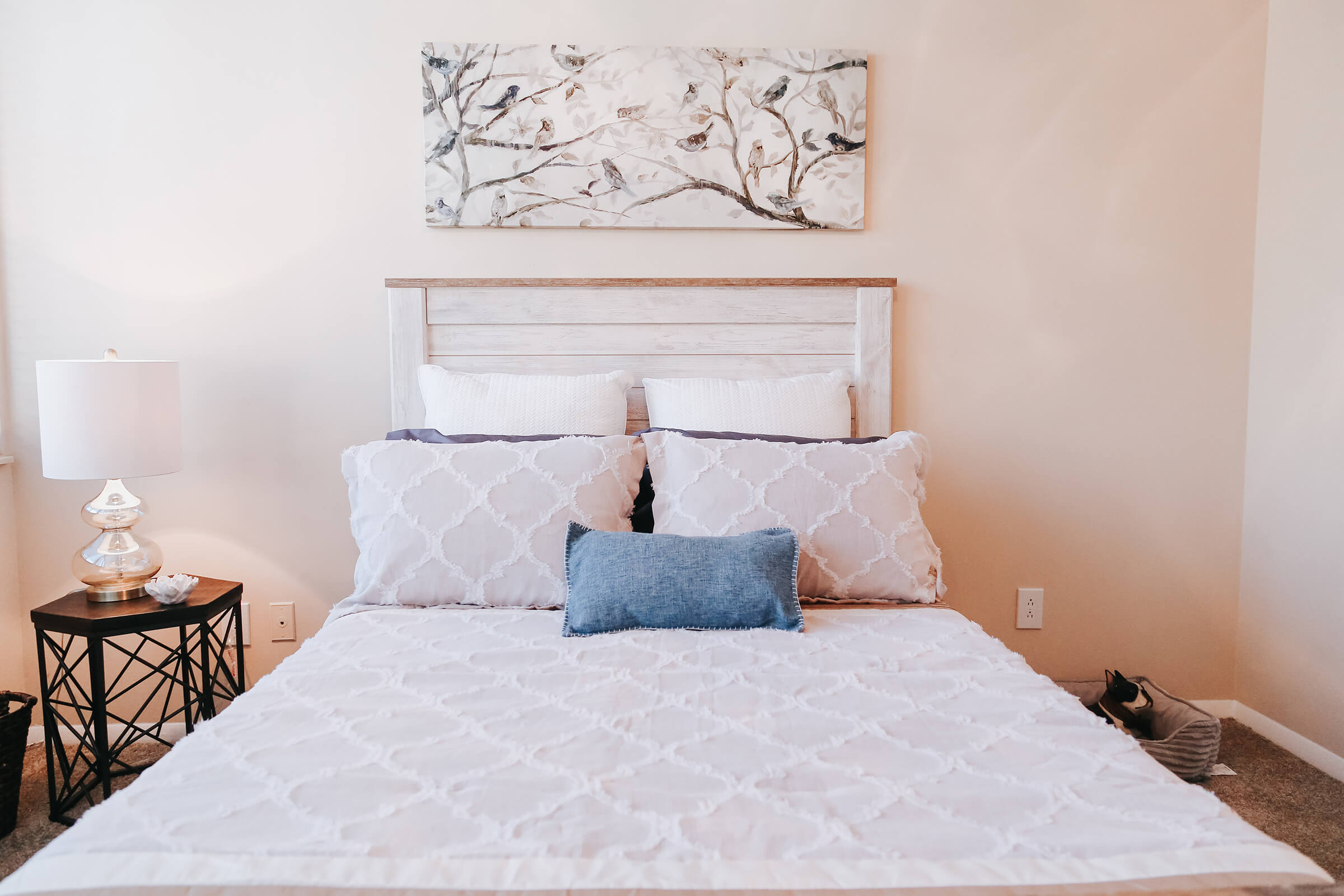
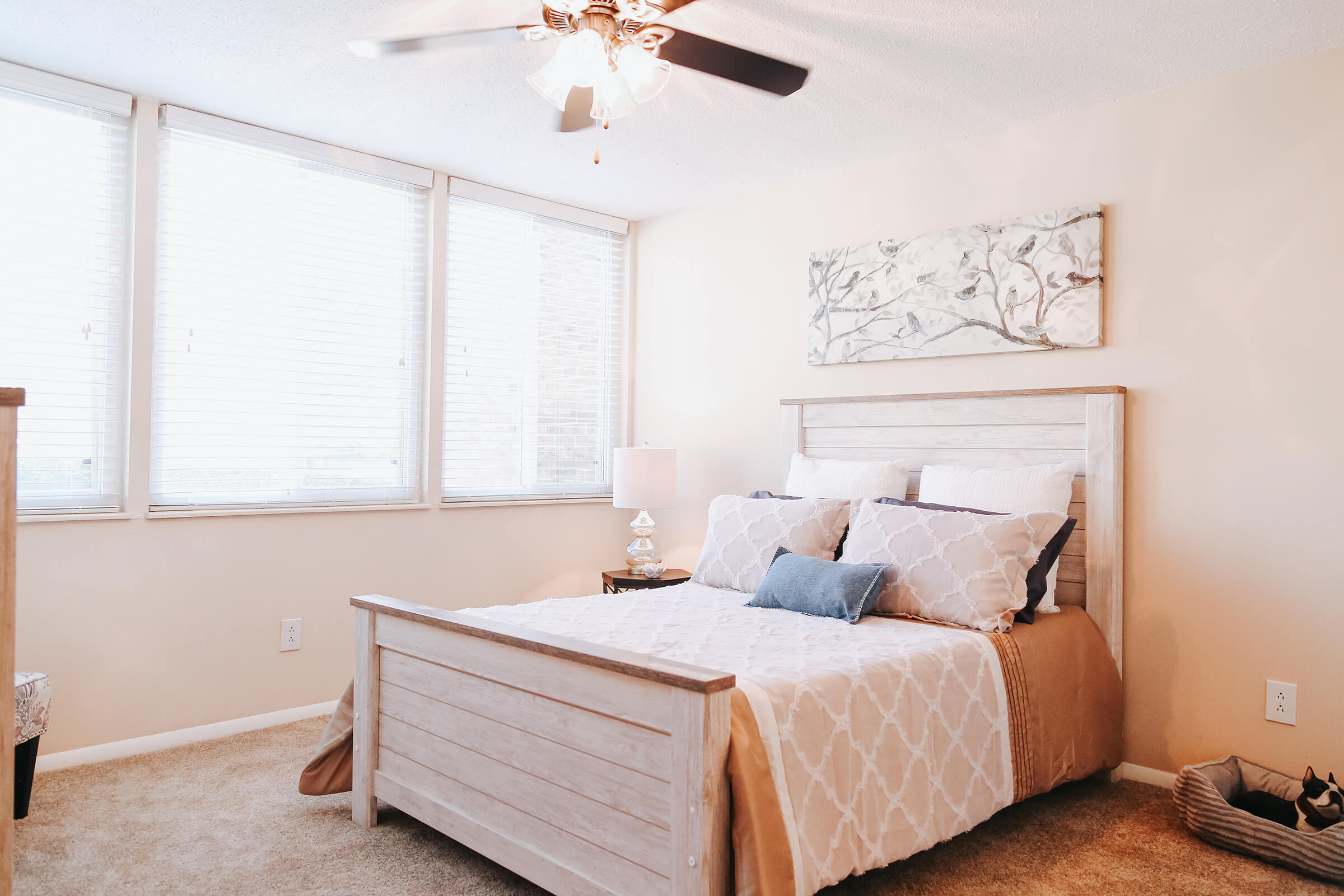
1 Bed 1 Bath
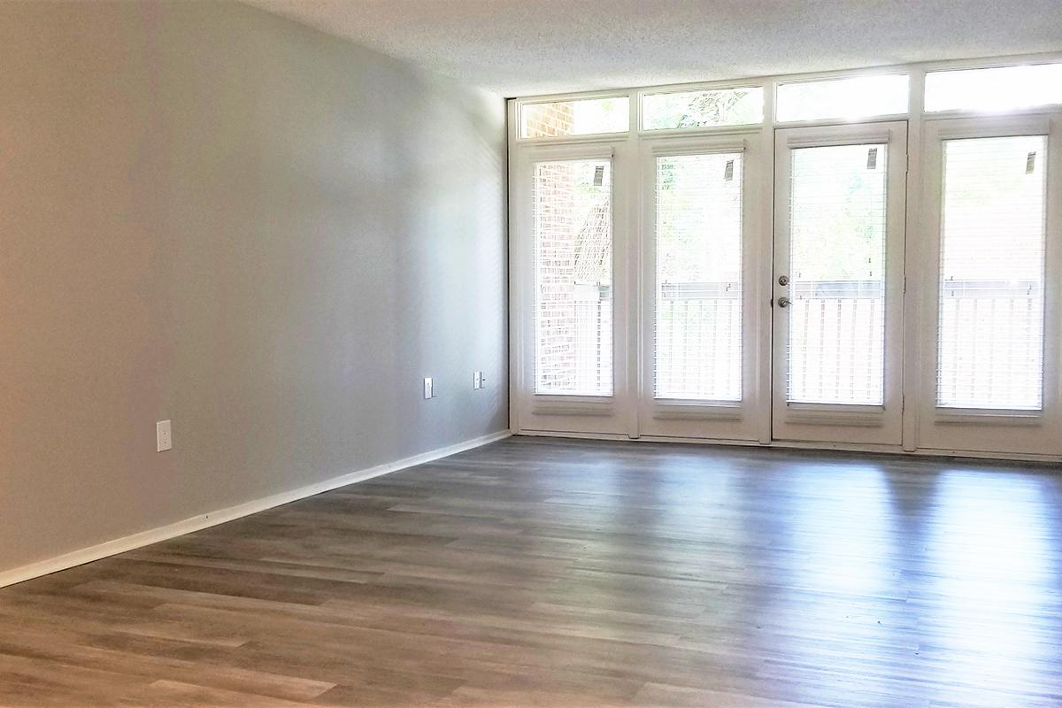
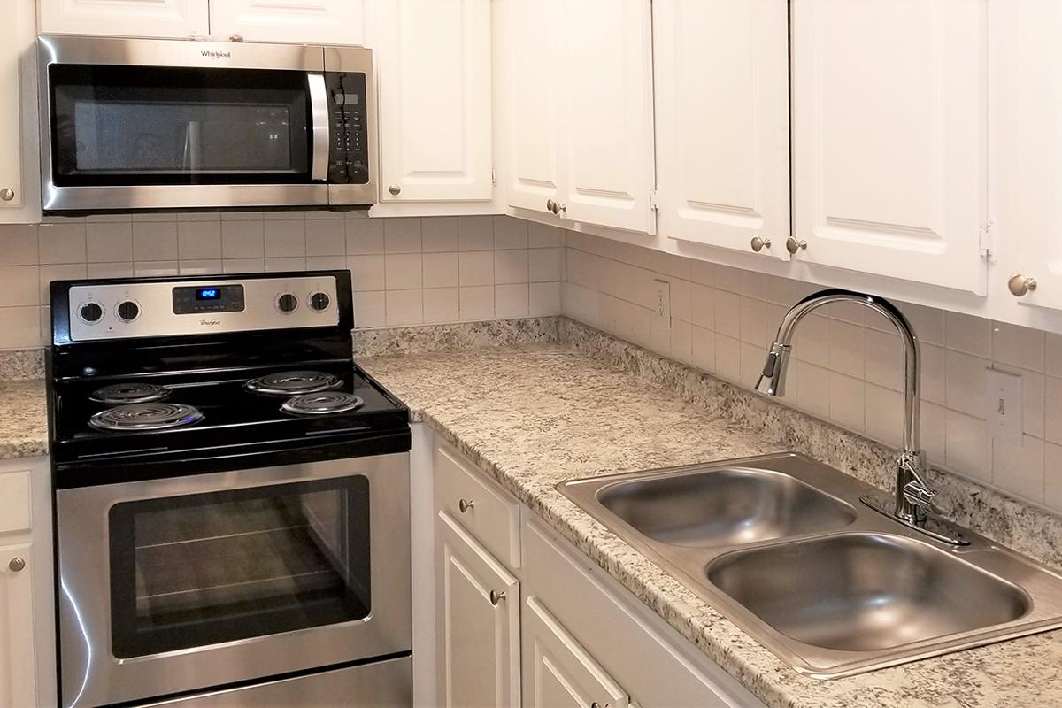
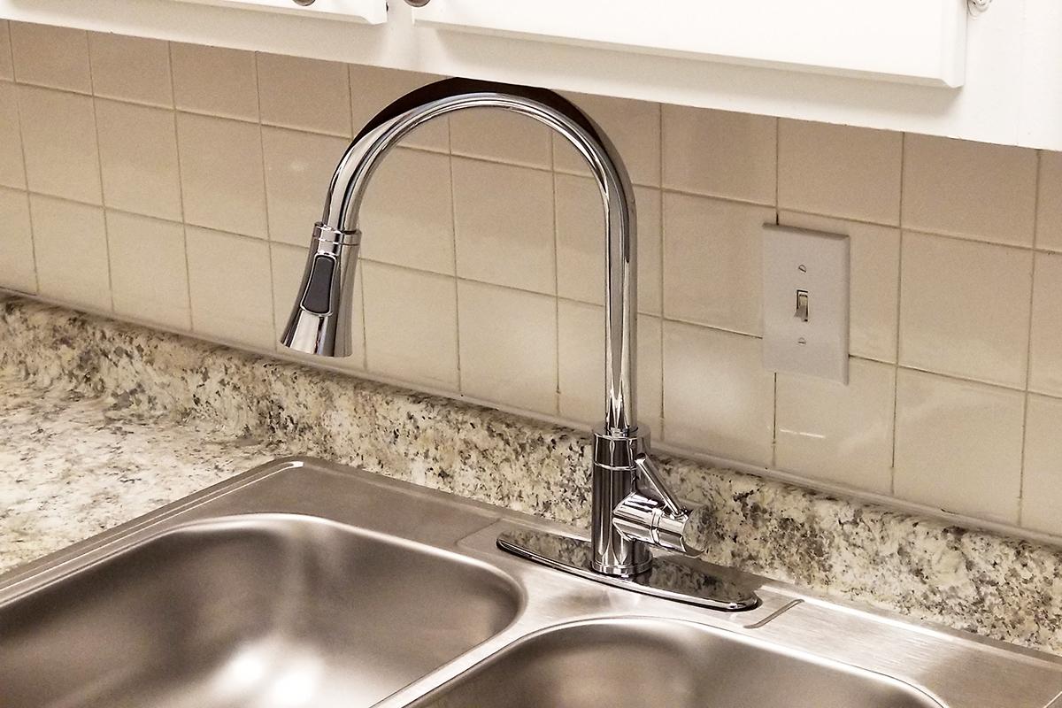
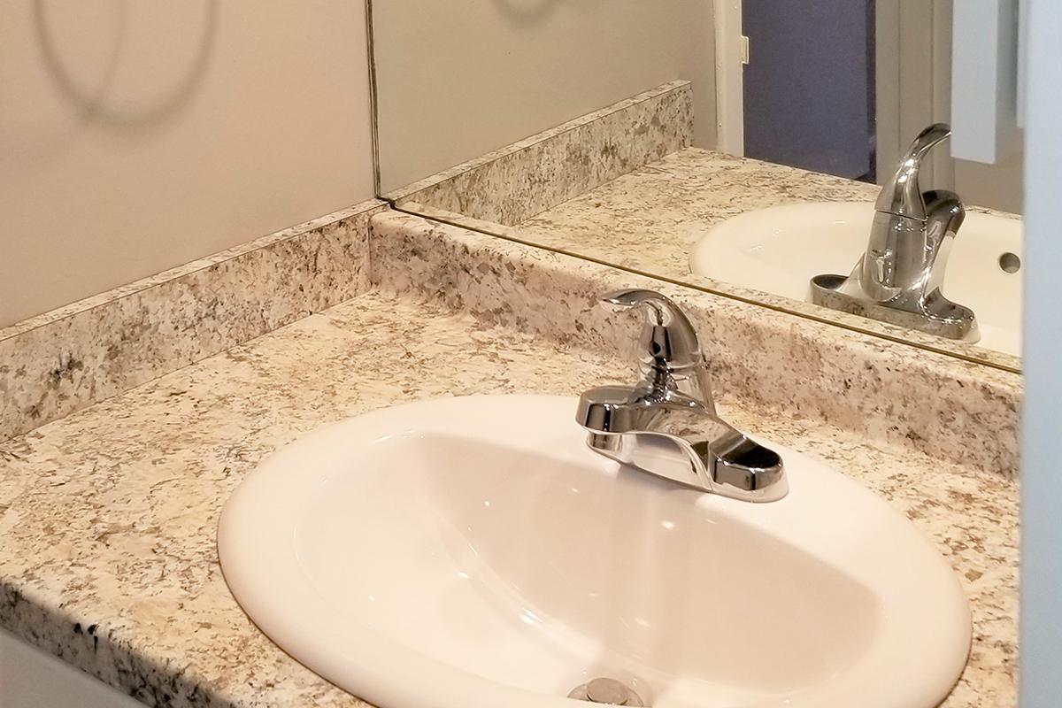
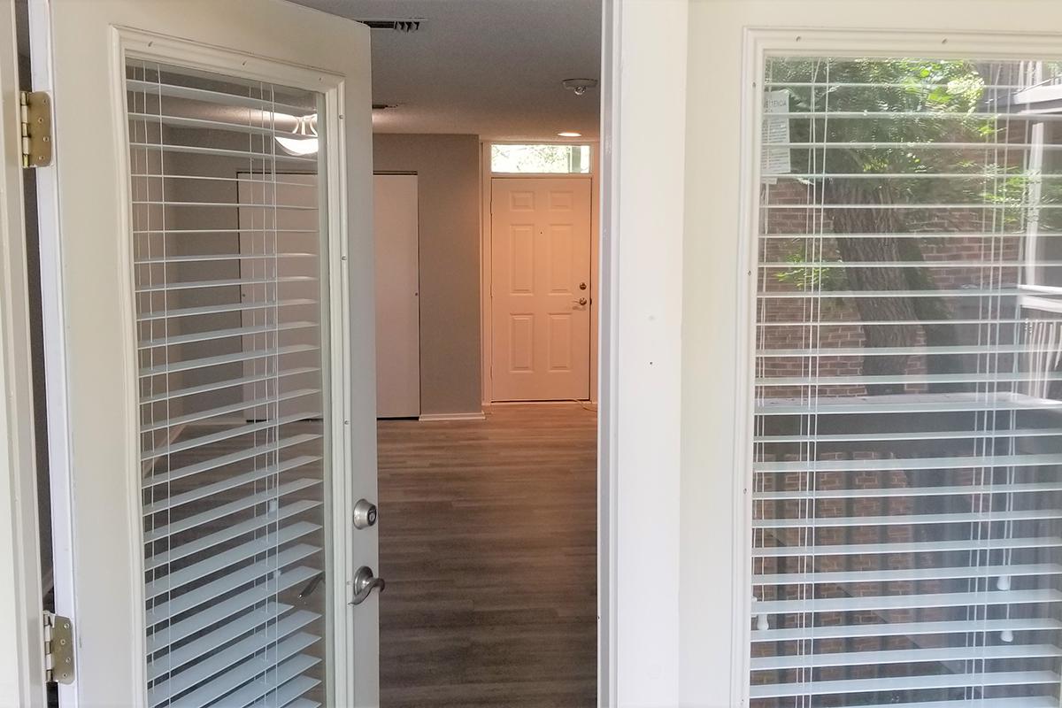
2 Bed 2 Bath
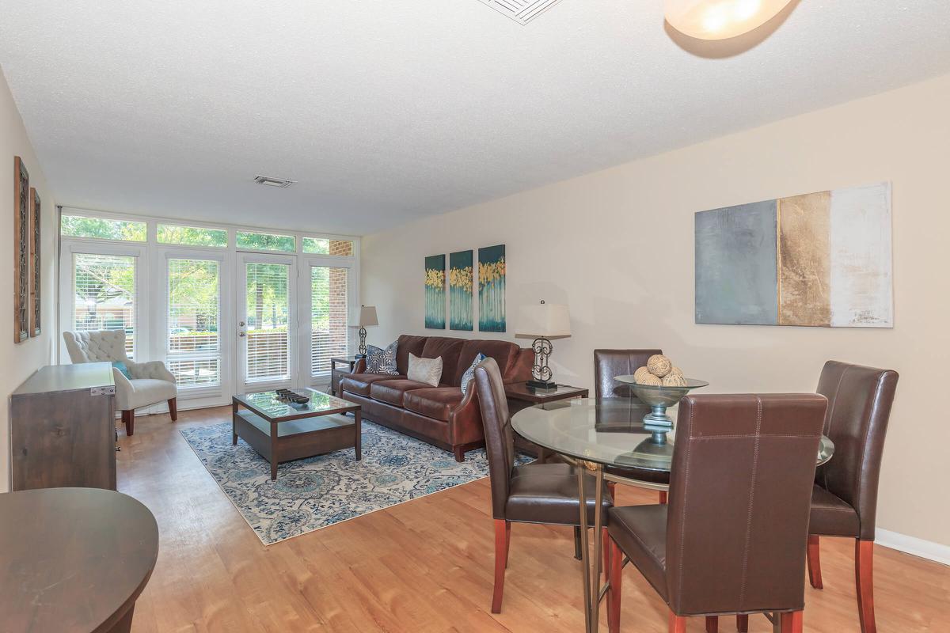
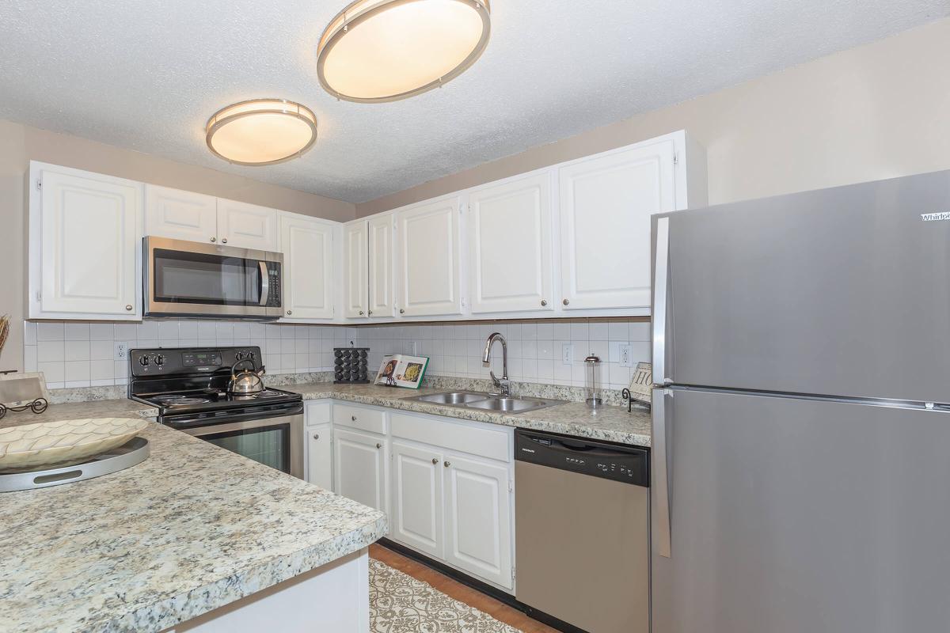
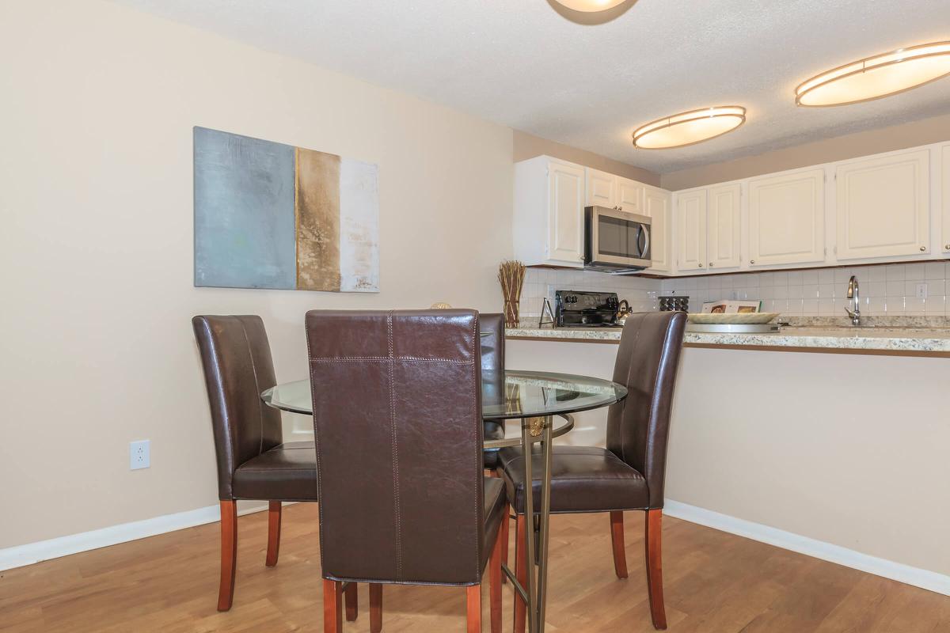
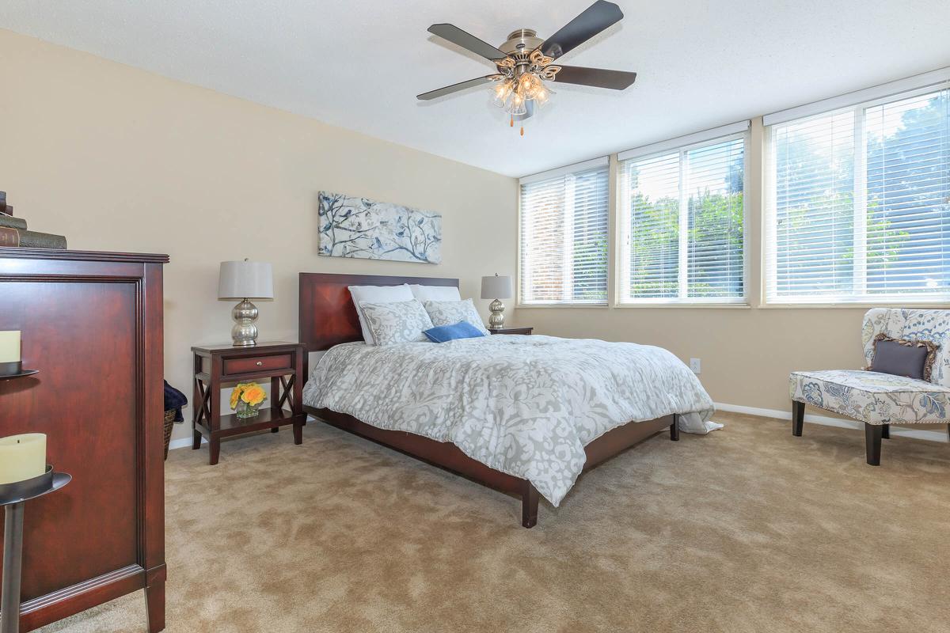
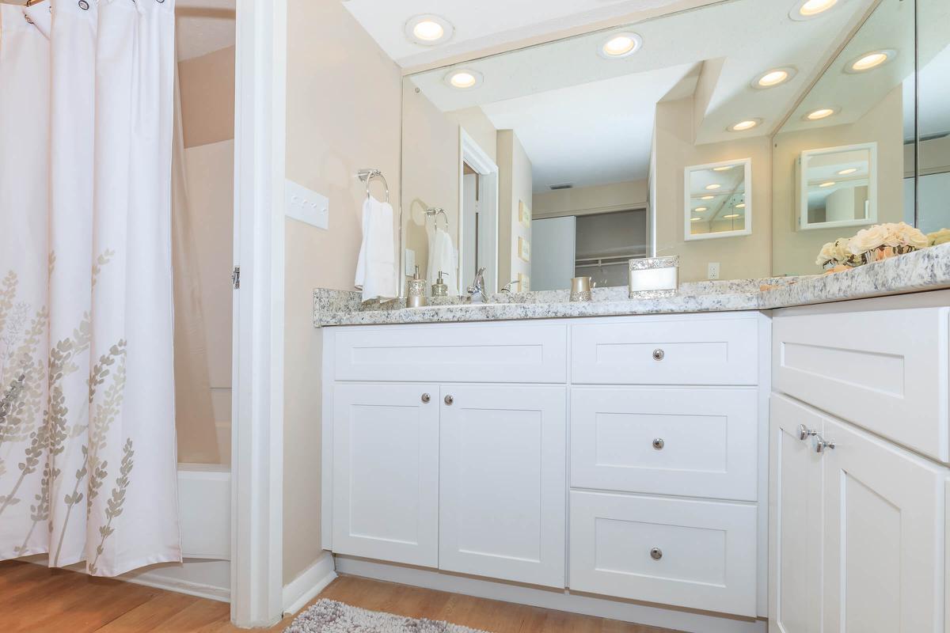
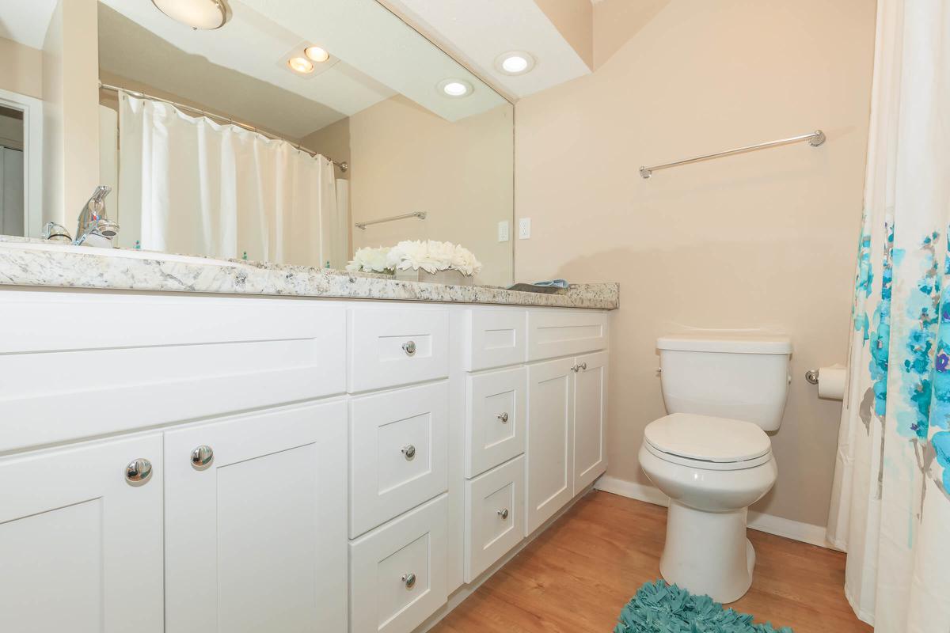
3 bed 1.5 bath
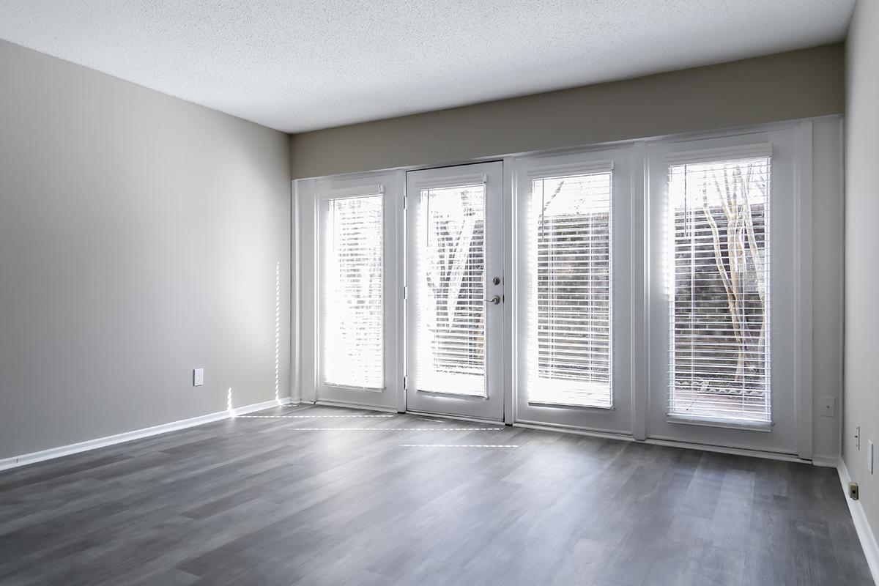
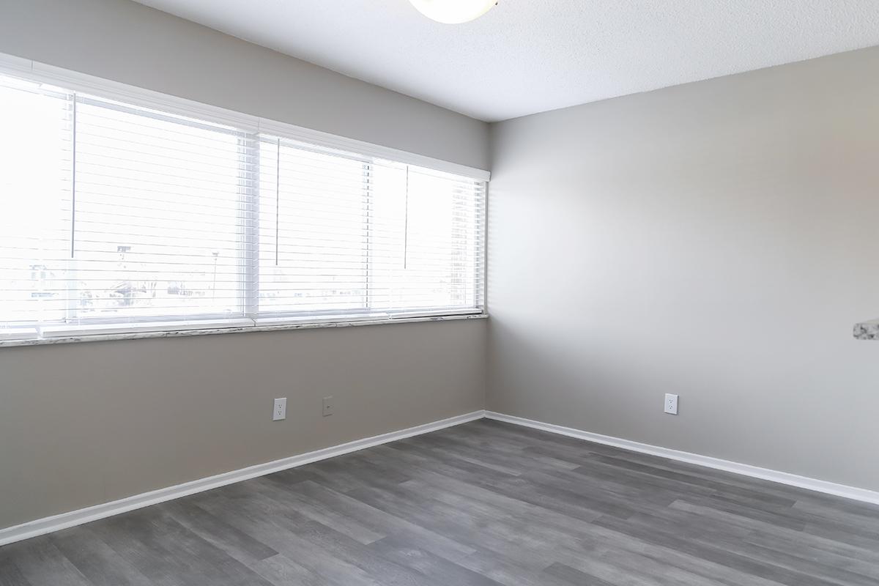
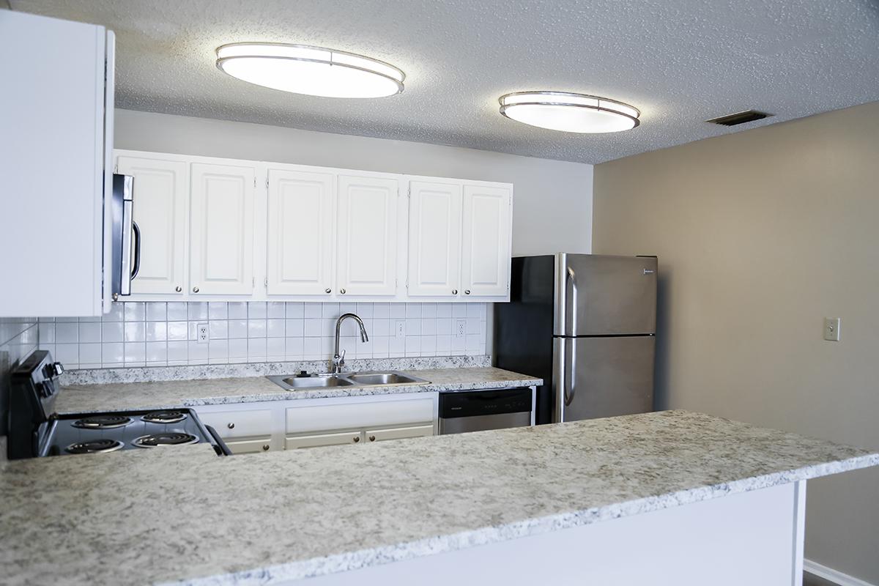
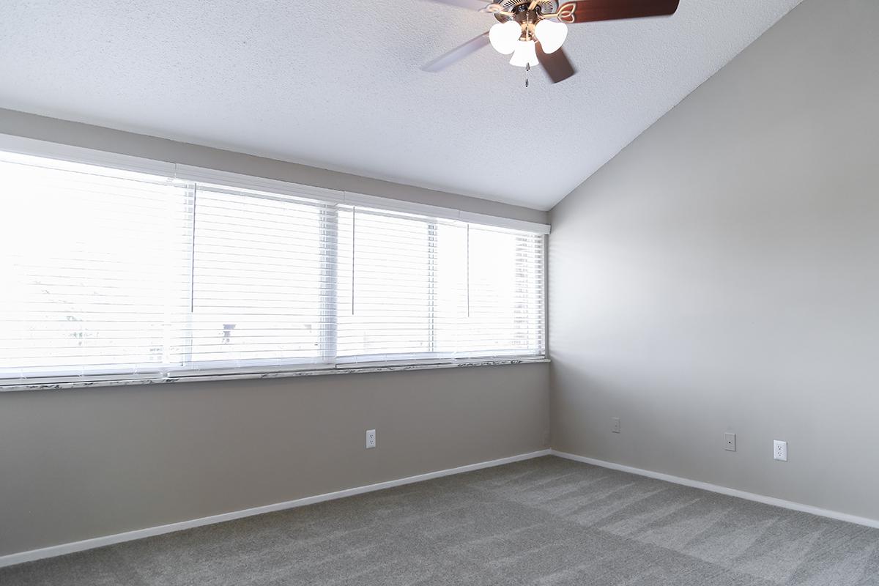
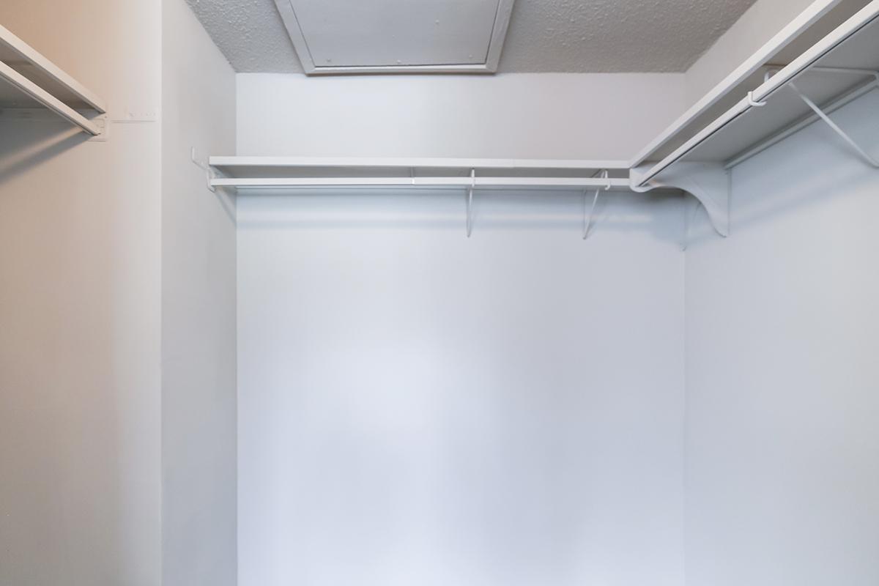
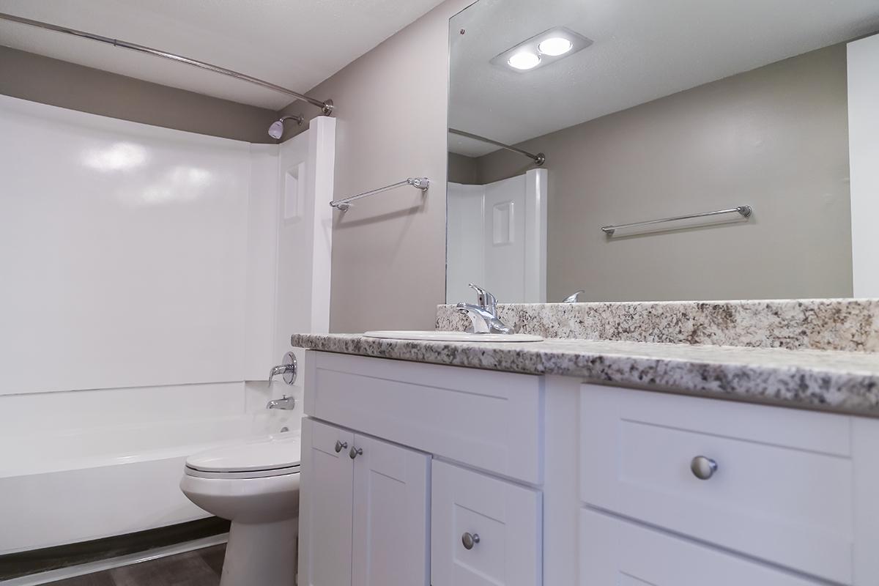
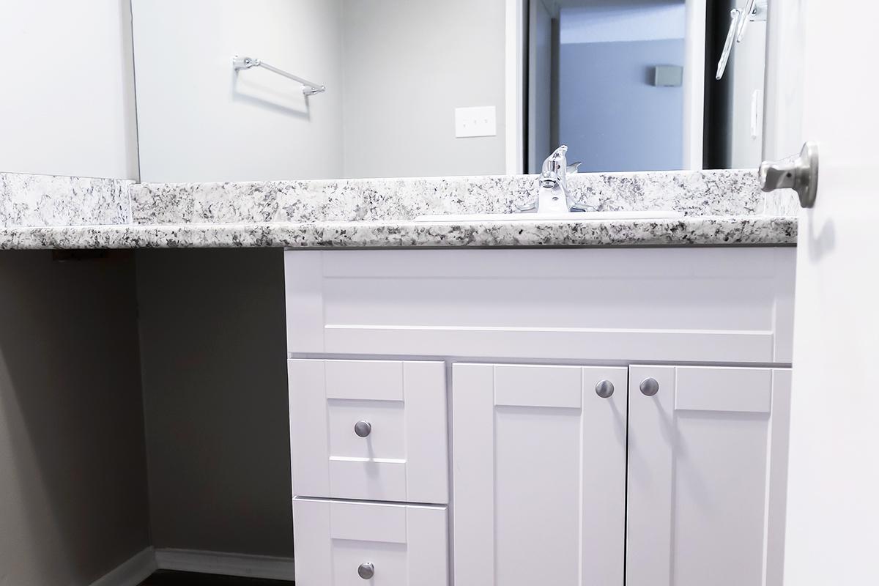
Amenities
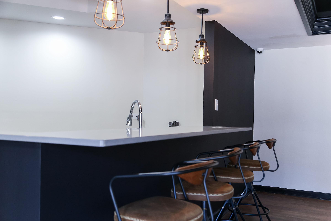
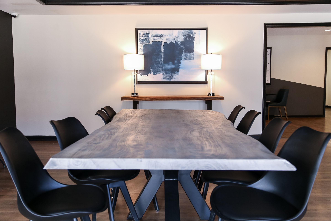
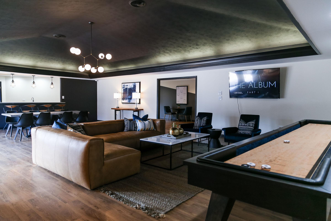
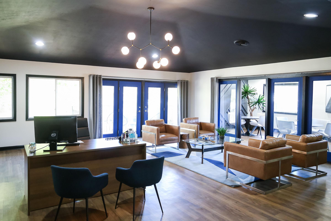
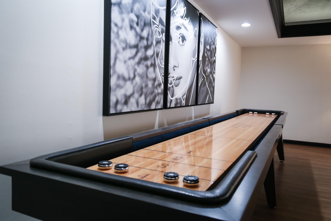
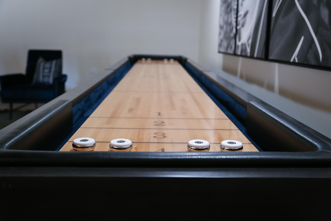
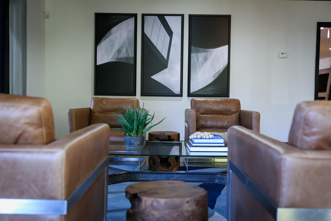
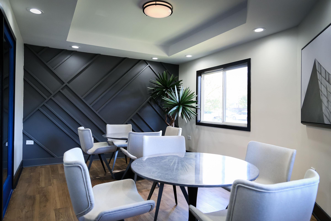
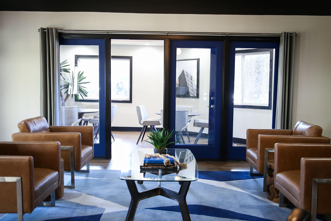
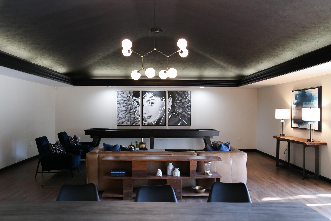
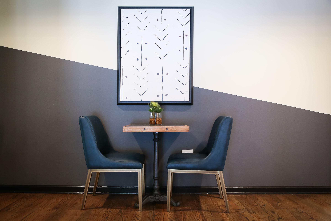
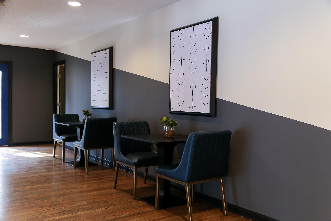
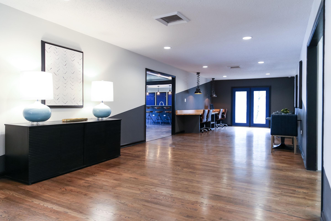
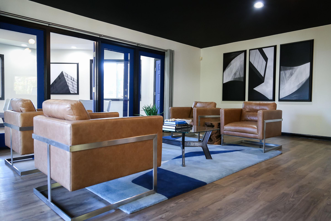
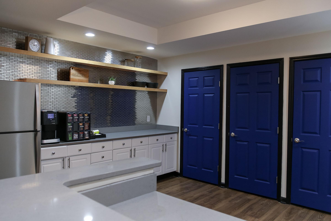
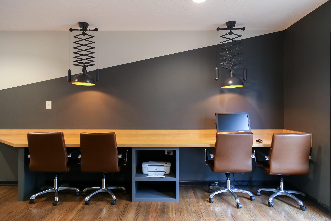
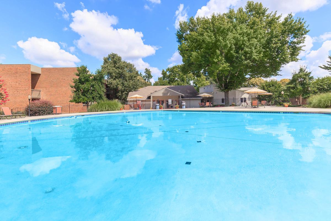
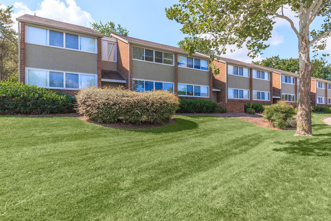
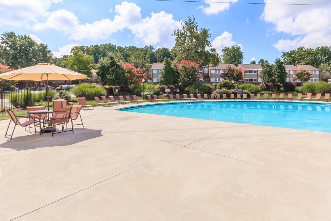
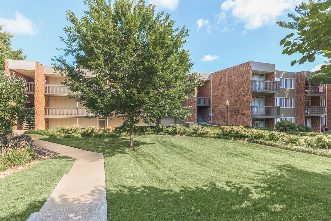
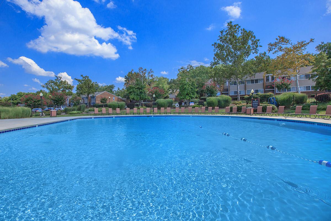
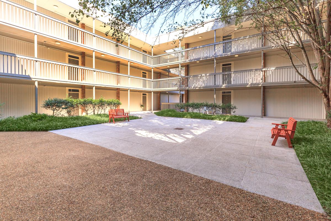
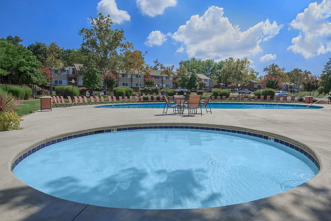
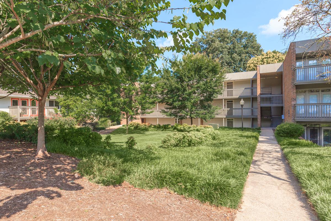
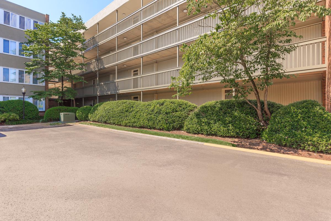
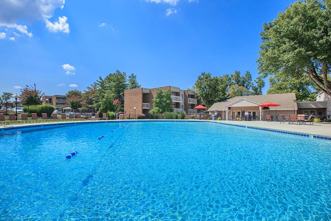
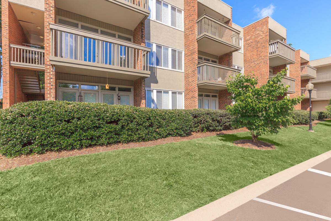
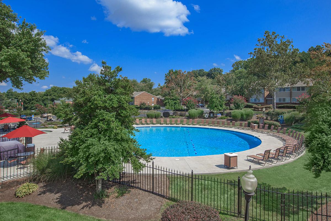
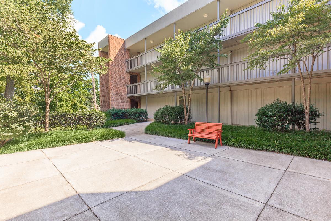
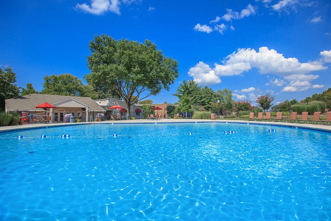
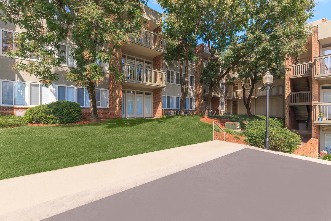
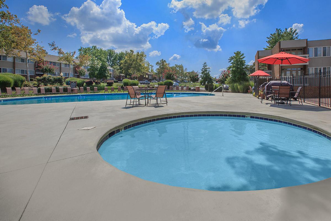
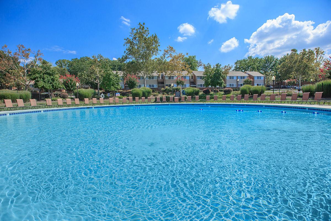
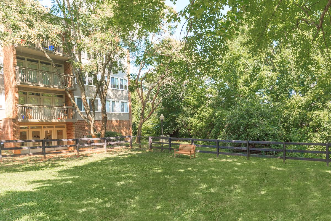
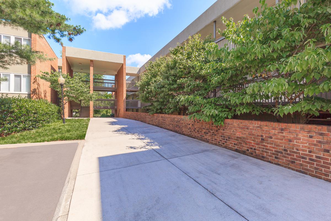
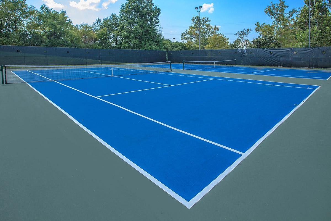
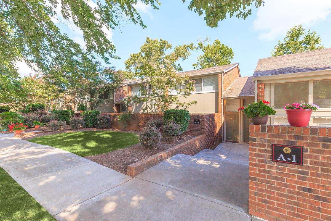
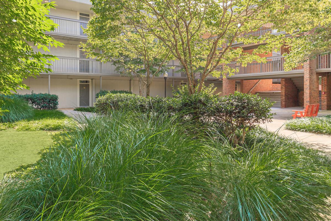
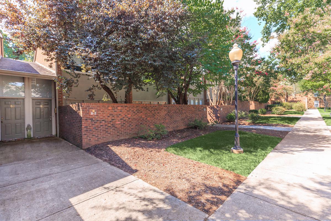
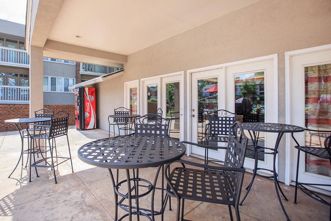
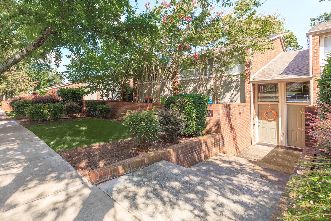
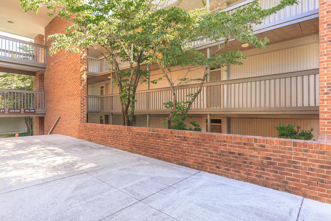
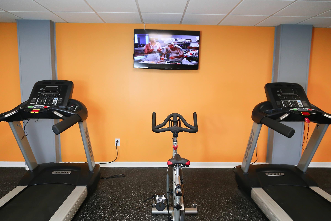
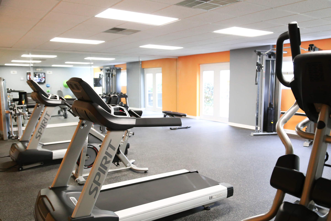
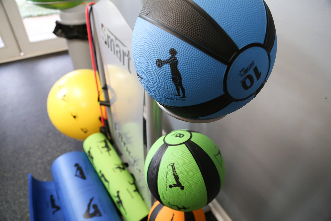
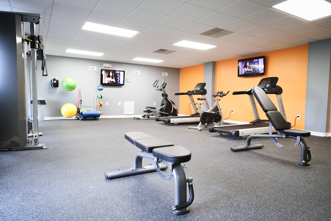
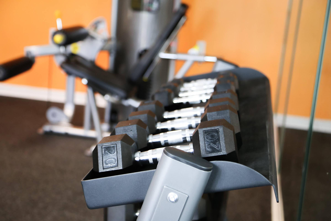
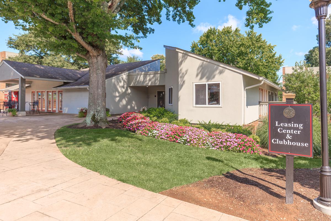
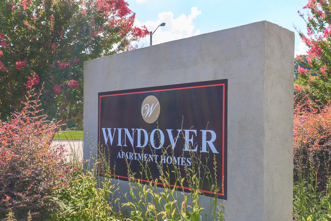
Neighborhood
Points of Interest
Windover
Located 301 Cheshire Drive Knoxville, TN 37919Bank
Cinema
Coffee Shop
Elementary School
Entertainment
Fitness Center
Grocery Store
High School
Hospital
Middle School
Park
Parks & Recreation
Post Office
Preschool
Restaurant
Salons
Shopping
Shopping Center
University
Contact Us
Come in
and say hi
301 Cheshire Drive
Knoxville,
TN
37919
Phone Number:
855-924-3314
TTY: 711
Fax: 865-584-6135
Office Hours
Monday through Friday 9:00 AM to 6:00 PM. Saturday 10:00 AM to 5:00 PM.